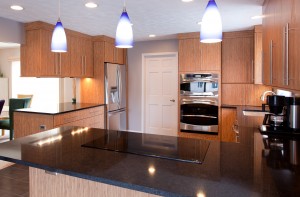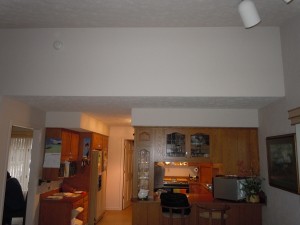
ORIGINAL KITCHEN: This home was a spec home built in 1984 and is located north of Westfield. The homeowners are the original owners.
WHY REMODEL: “The 29-year-old kitchen needed an update. We were looking to make the kitchen more open and larger. We also wanted to take advantage of new technology by getting new appliances. We have a more modern style throughout our home, and we wanted the kitchen to match.”
DESIGN PHASE: In line with the contemporary style, flat plane doors were placed into the original design. The homeowners were also attracted to the look of bamboo cabinets. Rather than using such an expensive wood species that would have taken the homeowners outside of their budget, the final design called for high-definition laminate with texture. This option offered the look of bamboo, giving the cabinets character and depth, without the large price tag. The homeowners also wanted to open the kitchen up to the dining room using a built-in buffet design. This goal was achieved by replacing the wall with upper and lower cabinets and a countertop. According to the owners, “We had no idea what we really wanted. We just told the design team we liked a contemporary style. The designer helped us come up with options and then walked us through the process to the final design.”

REMOVING WALL: The removal of the wall made a large impact. “Taking out the wall made the kitchen look twice as big as the original. We especially love the look of the new floor and the backsplash.”
FAVORITE FEATURES: The homeowners are pleased with the new kitchen. “We are still learning how to use all of the new technology in our kitchen appliances. We were slow to remodel, but now that we have done the kitchen, we want to do the whole house!”


