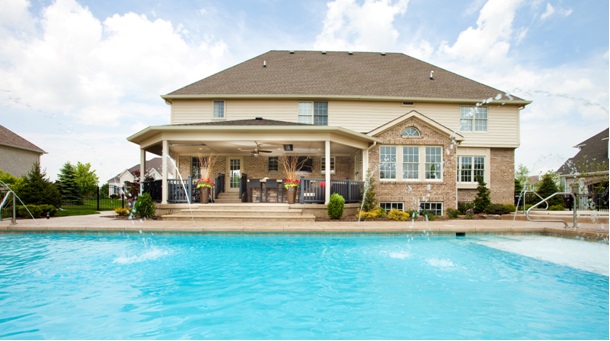ORIGINAL DECK/PATIO: This home, located in the Village of West Clay in West Carmel, was built in 2004. The homeowners’ vision was to create an outdoor space that could be enjoyed year-round: “We moved in during the peak of the summer and spent a lot of time at local pools. We decided to add a pool of our own and do something about the deck.” While the pool builder focused on the pool, the owners realized they needed some assistance creating a complete master plan of the backyard. After looking at several 3D designs of the entire backyard, they decided to design an open covered porch which would connect the indoors with the pool area.
EXTERIOR FINISH: The original deck was removed and a new stamped concrete patio with steps was installed. Structural beams and 6×6 structural columns were installed to support the new roof. To give the porch a cohesive look with the rest of the house, all of the cedar trim was painted to match the existing trim and matching shingles were installed. Trex composite railing in a black color was installed around the perimeter of the porch and on the small staircase leading into the home.
UPGRADED FEATURES: In order to deliver on the homeowners’ vision, several upgrades were incorporated into the final design. An outdoor kitchen was added with a built-in gas grill, mini fridge, storage cabinets and a limestone countertop. Infrared heaters were also installed in the ceiling directly above the dining area to keep guests comfortable throughout all seasons. The final touch includes a relaxing seating area just off the kitchenette with a perfect view of the wall-mounted flat screen television.
FINAL RESULT: The owners were pleased they took the time to connect the pool area to the home by creating the new open air entertainment area. The project exceeded their goal of creating the ideal spot for relaxation and entertainment for their family and friends.



