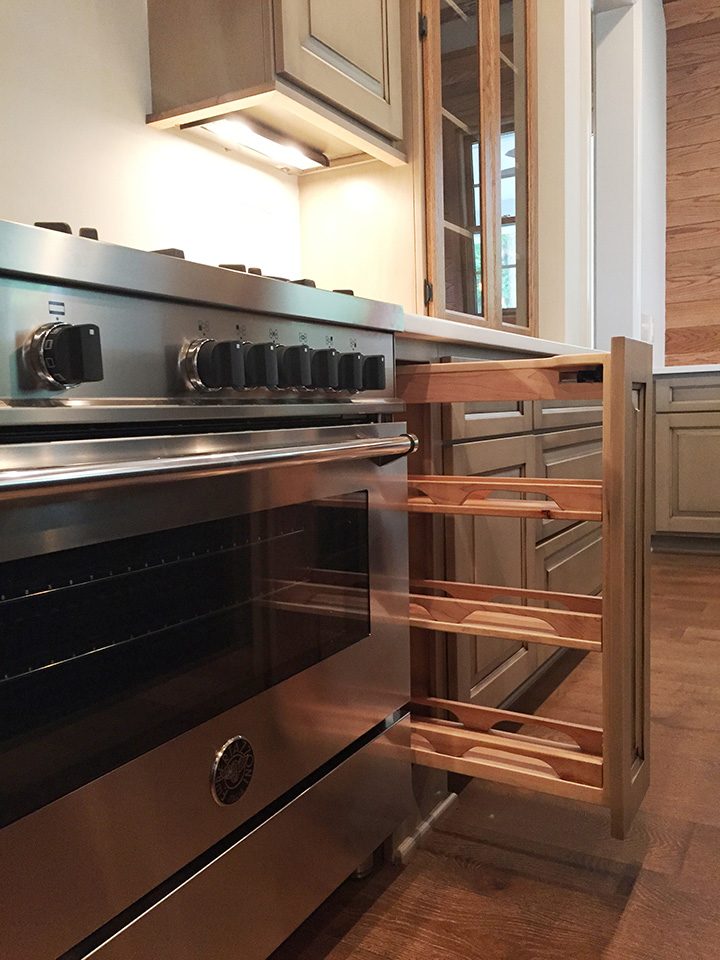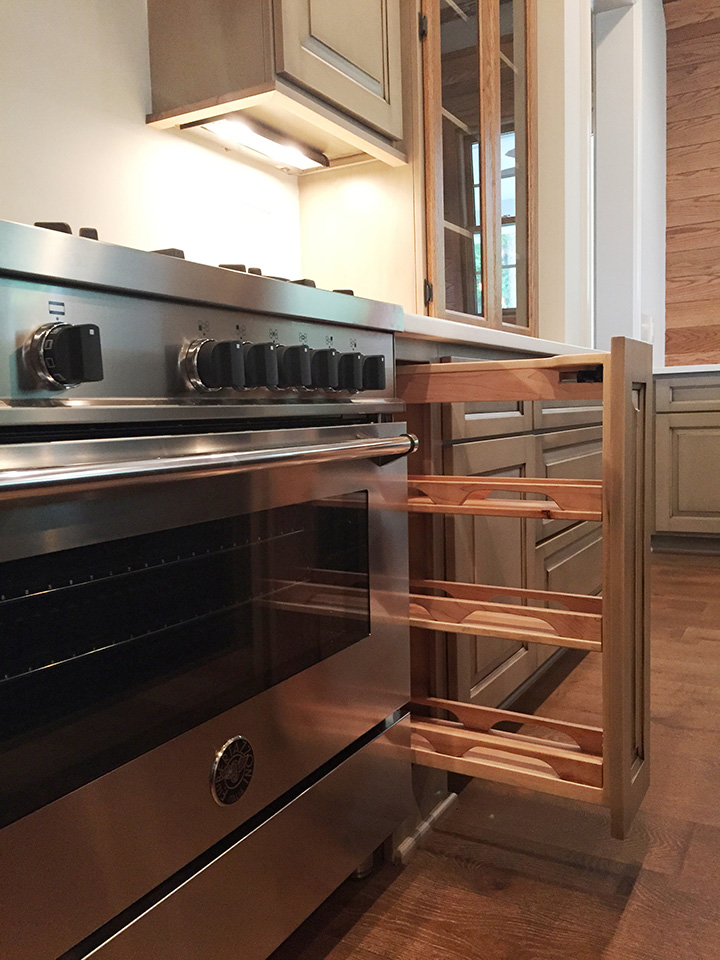
(Submitted photo)
When it comes to re-designing a kitchen, not only is it important to make it look nice, it should function well, too. Following these three steps below can help lead you on a path toward a more user-friendly kitchen.
- Consider the layout – Determine what you like about your existing layout as well as what obstacles you face on a daily basis. Discover ways to re-design your new kitchen to avoid these obstacles. Consider the work triangle. Your sink, refrigerator and cook top should be between four- and nine-feet from one another to ensure a comfortable work zone. And before finalizing your new layout make sure every pot, pan and utensil has a home.
- Organize and accessorize – So you’ve created a functional layout, now what? Think about the inside of the cabinets. How can you make that more functional? By organizing, of course! Tray dividers for cookie sheets and baking trays or spice racks can be installed next to ranges. Utensil dividers can help clean up the drawers, and Lazy Susans and other innovative rotating shelving units can be installed in otherwise inconvenient corners to maximize storage space. And recycling centers can be used to hide ugly garbage bins.
- Turn to automation – You have your layout and your tools organized in your kitchen, now it’s time to start using the space. Design a “hands-free” kitchen by installing touchless faucets and motion-sensored or programmable lighting to help when your hands are messy or full. This will create a more efficient work zone while preparing meals.
These are just a few things to think about when re-designing a more functional kitchen. For more ideas and for help with your remodel please call us today at 317-575-9540, or visit our website at the-affordablecompanies.com.



