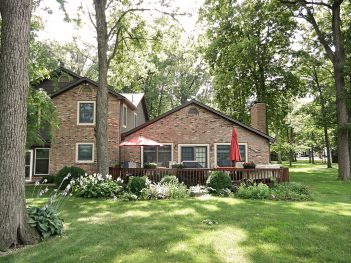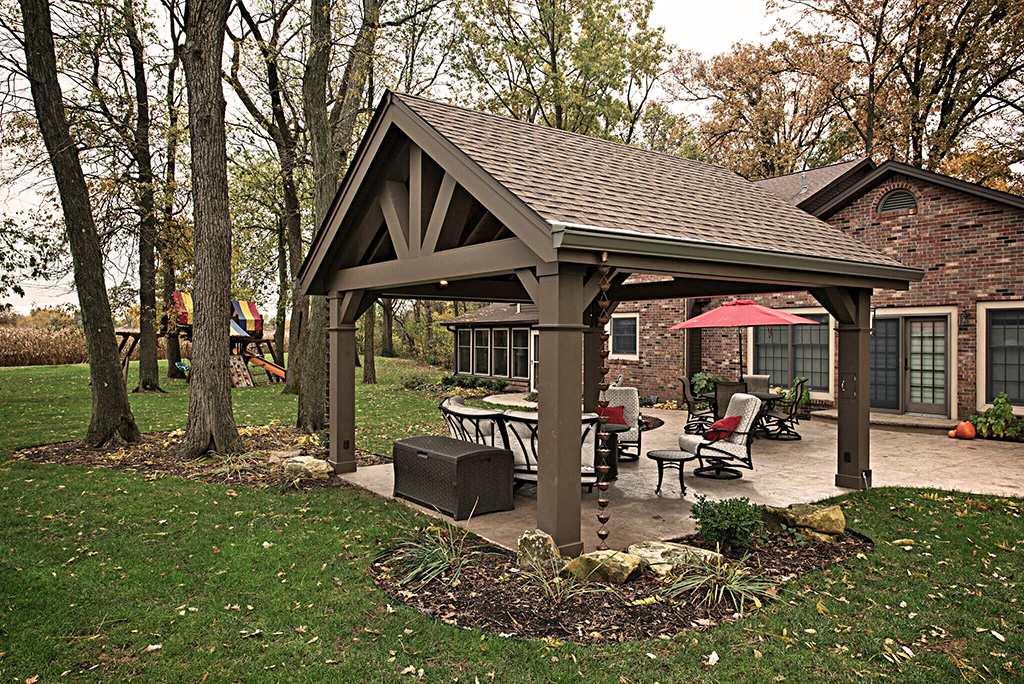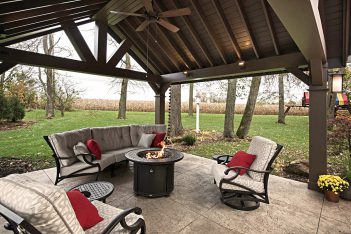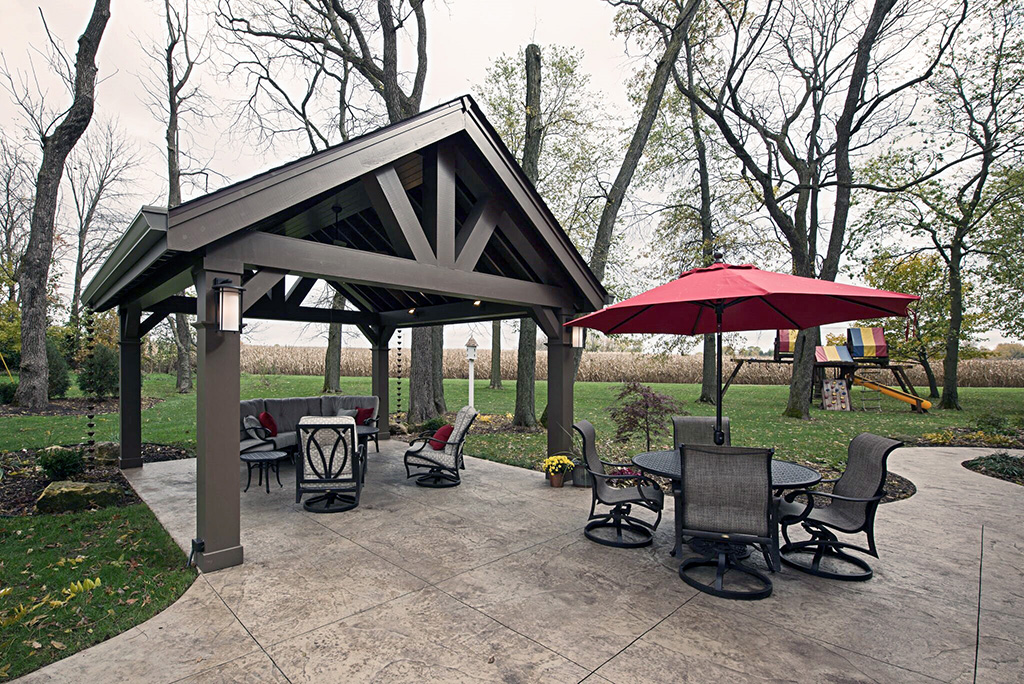 Background info: This home in Lebanon was built in the 1980s. The interior was perfect for the homeowners, but the exterior of the home had a small deck and a large yard that was being underutilized.
Background info: This home in Lebanon was built in the 1980s. The interior was perfect for the homeowners, but the exterior of the home had a small deck and a large yard that was being underutilized.
BEFORE PROBLEMS:
The original deck on the home was small and had limited shaded space for the homeowners to entertain. The deck needed regular maintenance and upkeep. The backyard was very large, and a majority of it was not being utilized to its full potential.
AFTER SOLUTIONS:

The overall goal was to create a larger space for the family to entertain, utilizing more of the homeowners’ backyard and making it easy for them to maintain.
 The biggest transformation came from removing the deck and a large tree in the backyard, which created enough space to add a large stamped-concrete patio that utilized more of the backyard.
The biggest transformation came from removing the deck and a large tree in the backyard, which created enough space to add a large stamped-concrete patio that utilized more of the backyard.- Having the extra space on the large patio allowed the homeowners to add more outdoor furniture without compromising space.
- Building a pavilion structure with a ceiling fan created a comfortable shaded area for entertaining.
- The pavilion also created a space for the homeowners to add a portable fire pit.
- Light fixtures were added to the structure so it could be enjoyed in the evening hours.



