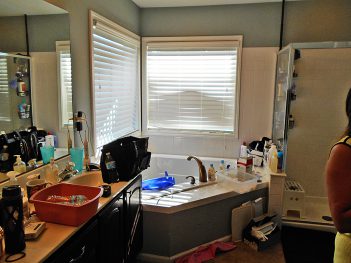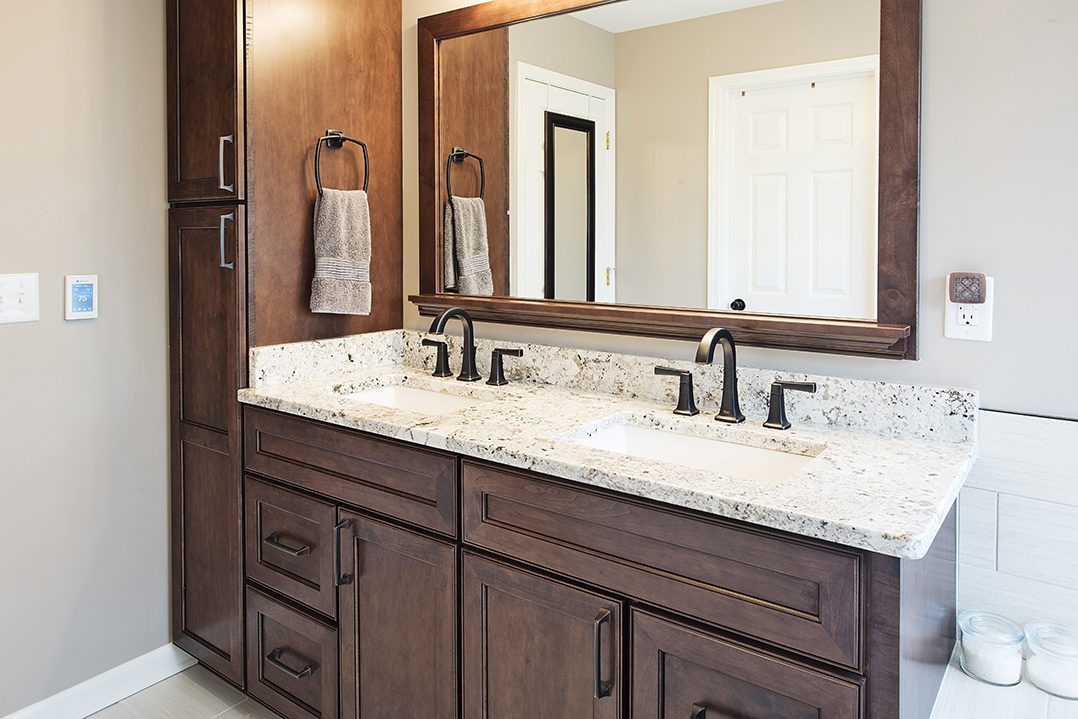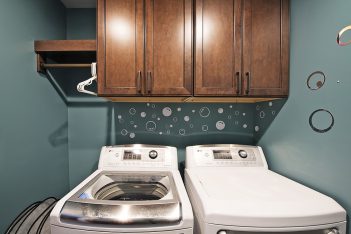 Background Info: This home in Westfield in the Merrimac neighborhood was built in 1999 and had not been updated since. The homeowners wanted to make this home a more functional place for to raise their young family.
Background Info: This home in Westfield in the Merrimac neighborhood was built in 1999 and had not been updated since. The homeowners wanted to make this home a more functional place for to raise their young family.
BEFORE PROBLEMS:
The master bathroom had plenty of space but lacked functional design elements. The space appeared much smaller than it actually was because of the lack of storage and natural lighting. The laundry room was confined to a small space with minimal storage, making laundry difficult for the young parents.
AFTER SOLUTIONS:

The goal for the master bathroom remodel was to get better utilization out of the floorplan, while the goal of the laundry room was to find a solution to gain more space.
 The largest change in the master bathroom came from removing the existing framed shower and replacing it with a custom tile shower with frameless glass. The shower now appears much larger than it was before and allows for more natural light.
The largest change in the master bathroom came from removing the existing framed shower and replacing it with a custom tile shower with frameless glass. The shower now appears much larger than it was before and allows for more natural light.- New cabinetry was added to the vanity, creating more space for storage.
- The tub was replaced with a tub that had a much more contemporary design, and the filler was relocated, opening up the deck.
- Space was taken from the master closet to create a new laundry room on the second level of the home. Cabinetry and space to hang clothing was added above the washer and dryer.
- Visit our blog for more details.


