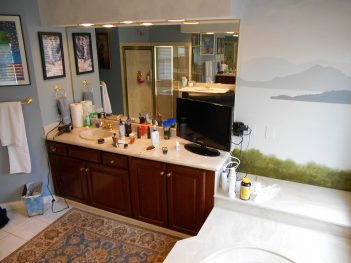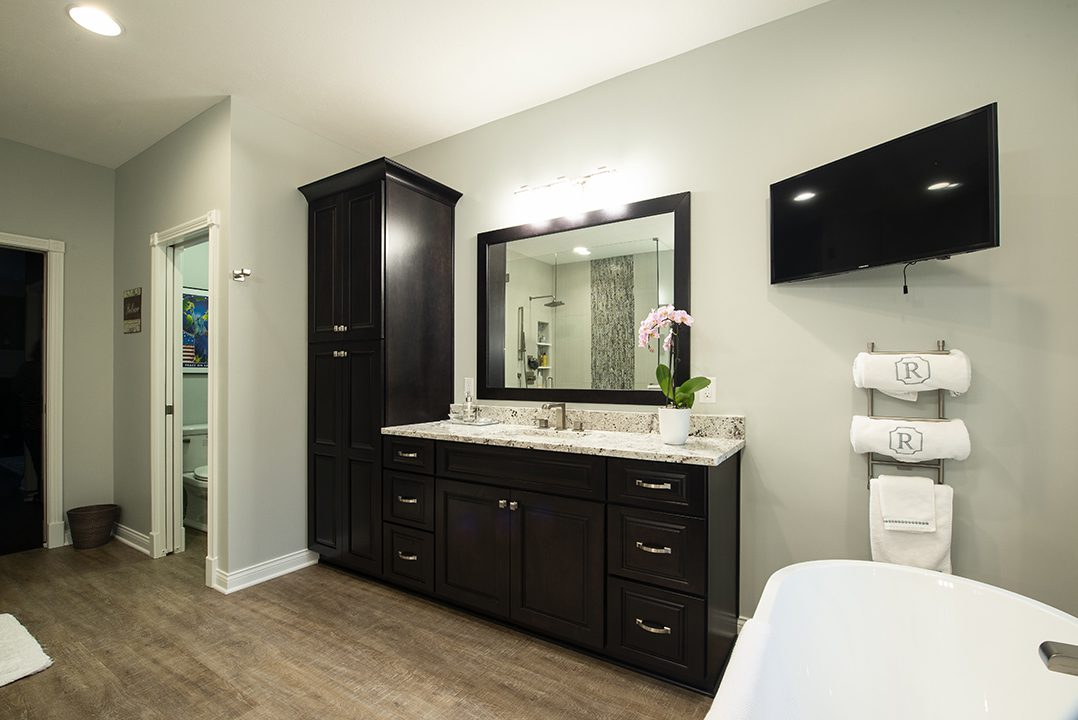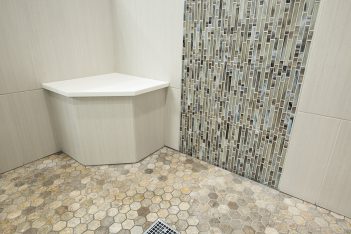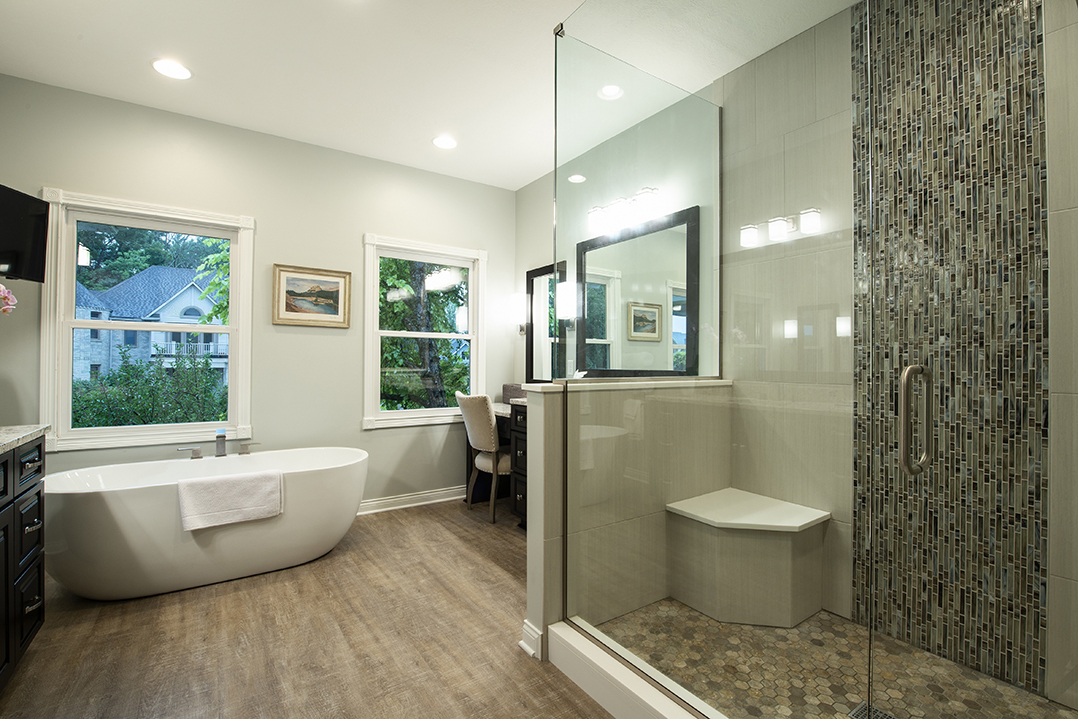 Background Info: This early 1990s home in the Admirals Pointe neighborhood of the Geist area is home to a growing family. Overall, the owners were happy with the home but it was in need of a few updates to make it function better for the soon-to-be family of four.
Background Info: This early 1990s home in the Admirals Pointe neighborhood of the Geist area is home to a growing family. Overall, the owners were happy with the home but it was in need of a few updates to make it function better for the soon-to-be family of four.
BEFORE PROBLEMS:
The bathrooms were the first priority for the homeowners. They had plenty of space, but the layout of the master bathroom made the room feel confined. The bathroom had never been updated, so the materials and bulkheads dated the space.
AFTER SOLUTIONS:

The goal was to create a timeless master bathroom design that maximized the functionality of the space.
 The biggest change came from removing the large decked tub that took up the outside wall of the bathroom and replacing it with a smaller freestanding tub, making the space appear much more open.
The biggest change came from removing the large decked tub that took up the outside wall of the bathroom and replacing it with a smaller freestanding tub, making the space appear much more open.- After removing the decked tub there was room to make some minor floorplan changes, relocating the single vanity and expanding the shower.
- The shower expansion included creating a custom-glass enclosed shower with a bench seat and detailed tile work.
- All cabinetry was updated, and a linen tower was added to create more storage space.
- The space was finished with wood-look luxury vinyl tile flooring, a perfect material for any bathroom!



