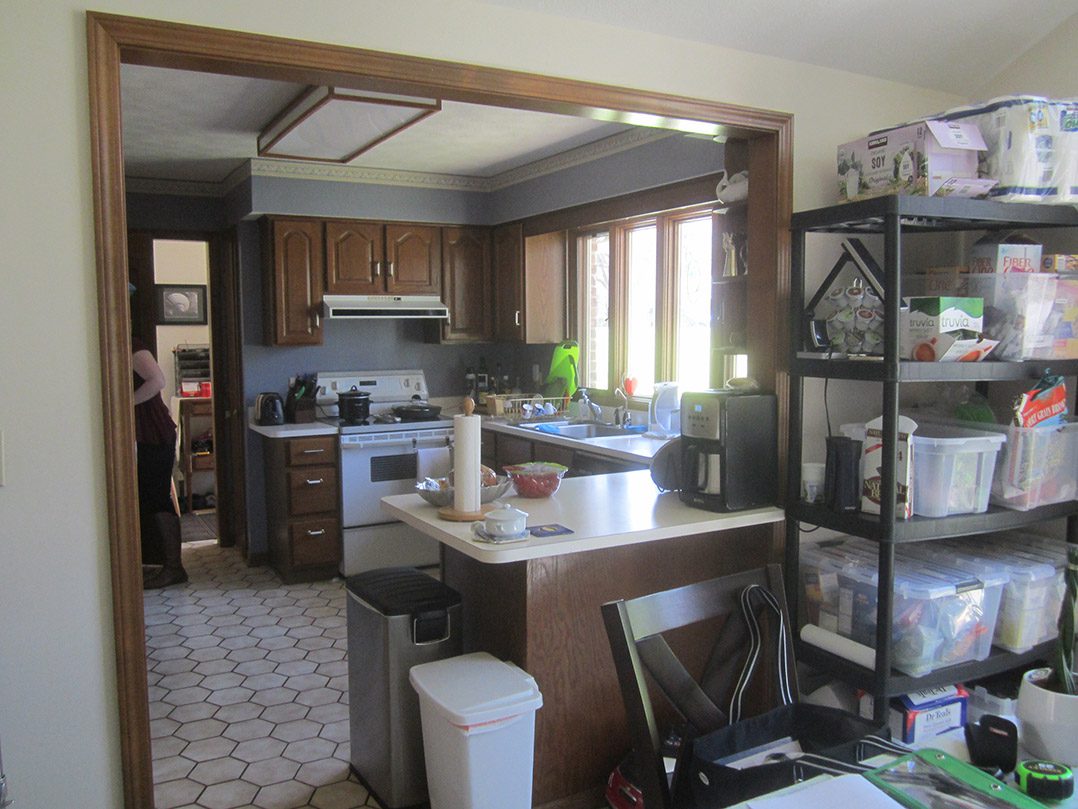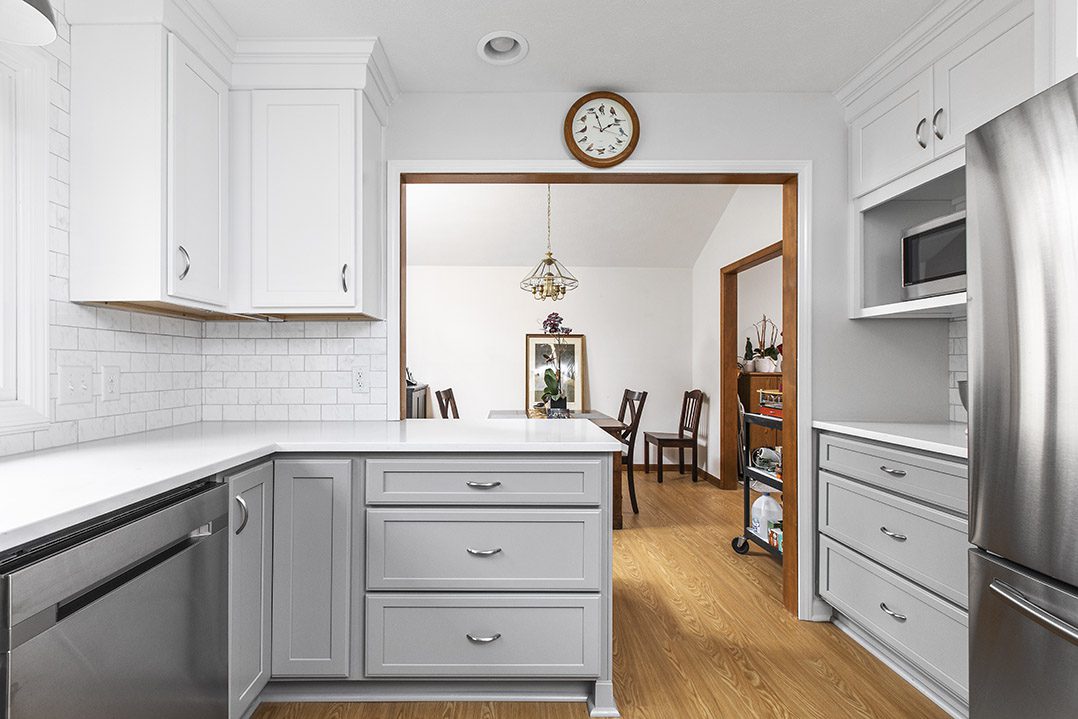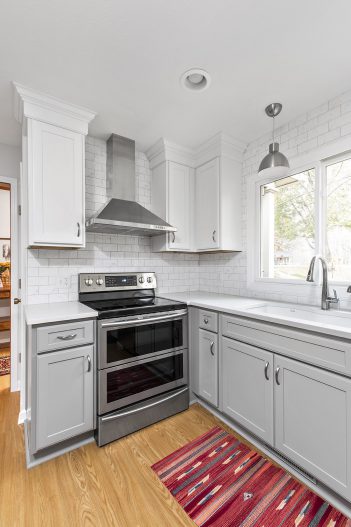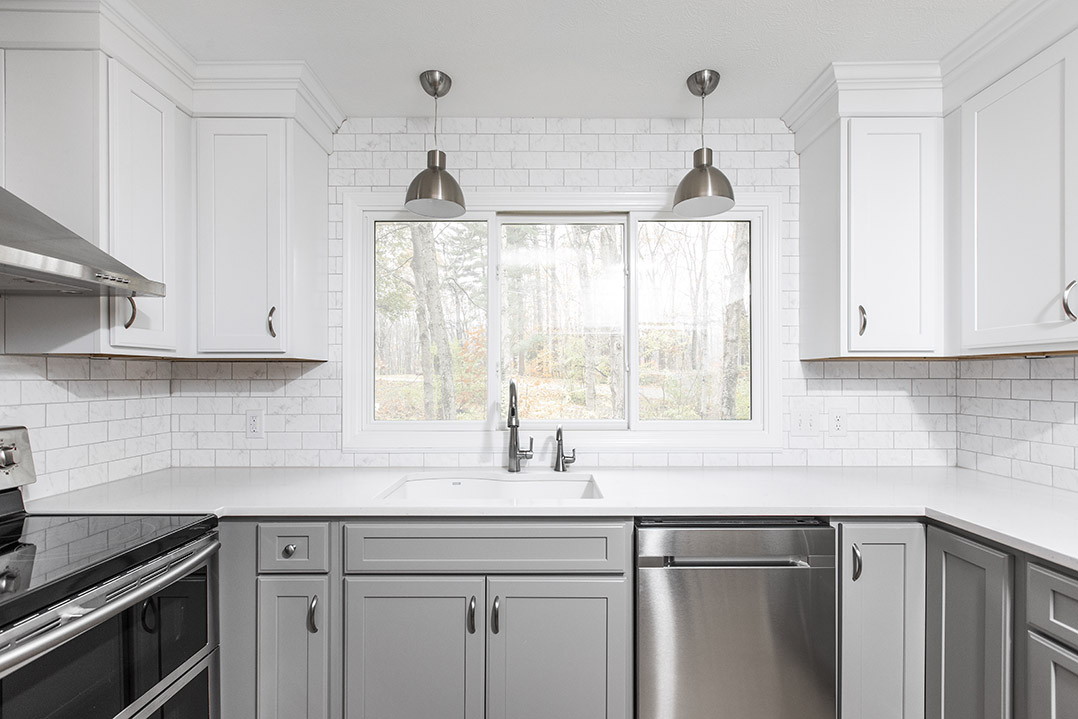Background: Built in 1985, this home is near Eagle Creek Reservoir. The homeowners were looking to both modernize their space and streamline their lives.
THE CHALLENGE:

The homeowners worked with our designers to create a space that felt bigger without knocking down any walls. They also wanted more functional storage space.
THE SOLUTION:

Our team transformed this ho-hum kitchen into a true centerpiece of the home.
 The homeowners chose a gorgeous gray for the lower cabinets and white for the upper cabinets.
The homeowners chose a gorgeous gray for the lower cabinets and white for the upper cabinets.- Bulkheads over the cabinets were removed and replaced with taller cabinetry that not only provides more storage, but makes the room seem taller.
- A quartz countertop was installed, and the tile backsplash was taken all the way to the ceiling to give the illusion of a taller ceiling.
- Instead of two smaller pantries, the design gave the homeowners one larger, more functional pantry space and a new counter for meal prep.
To get started on your own remodeling project, visit us at caseindy.com or stop by one of our three locations.



