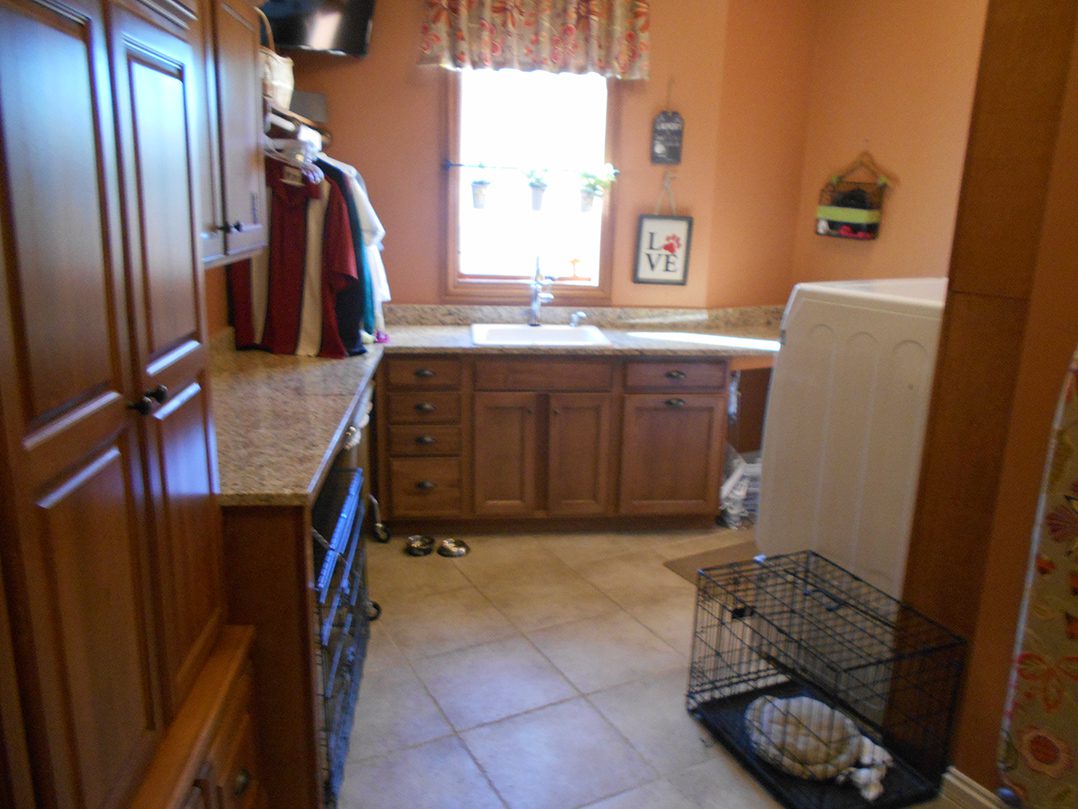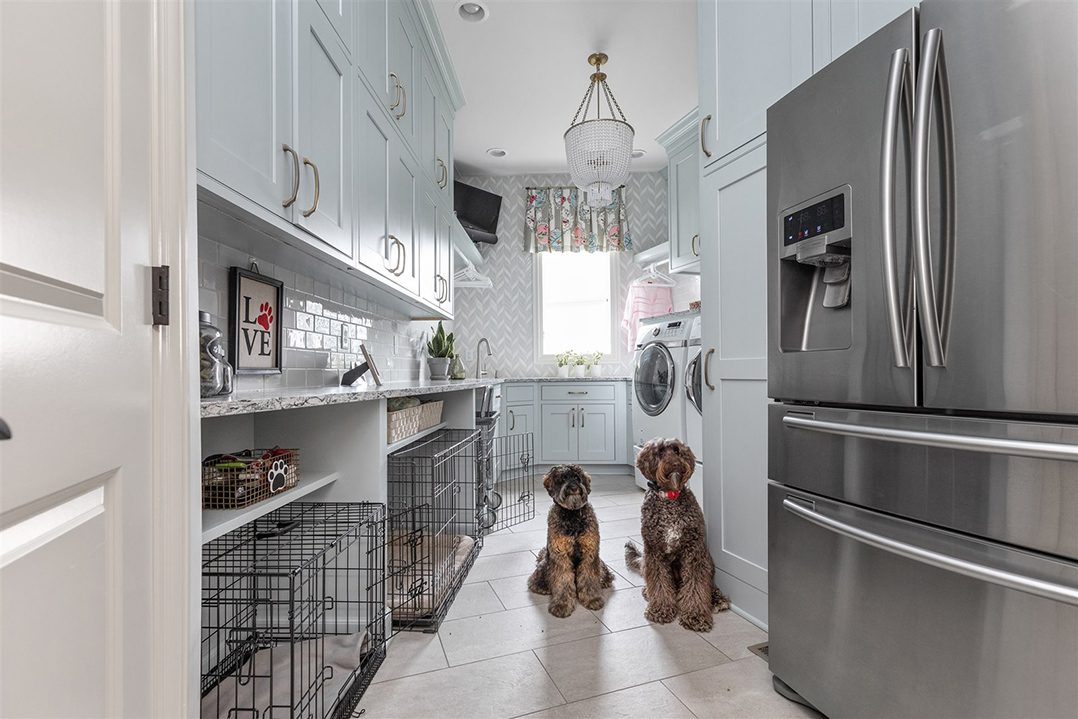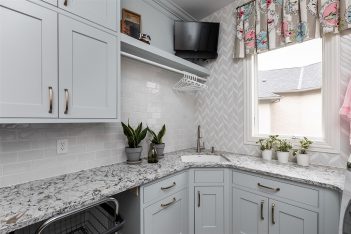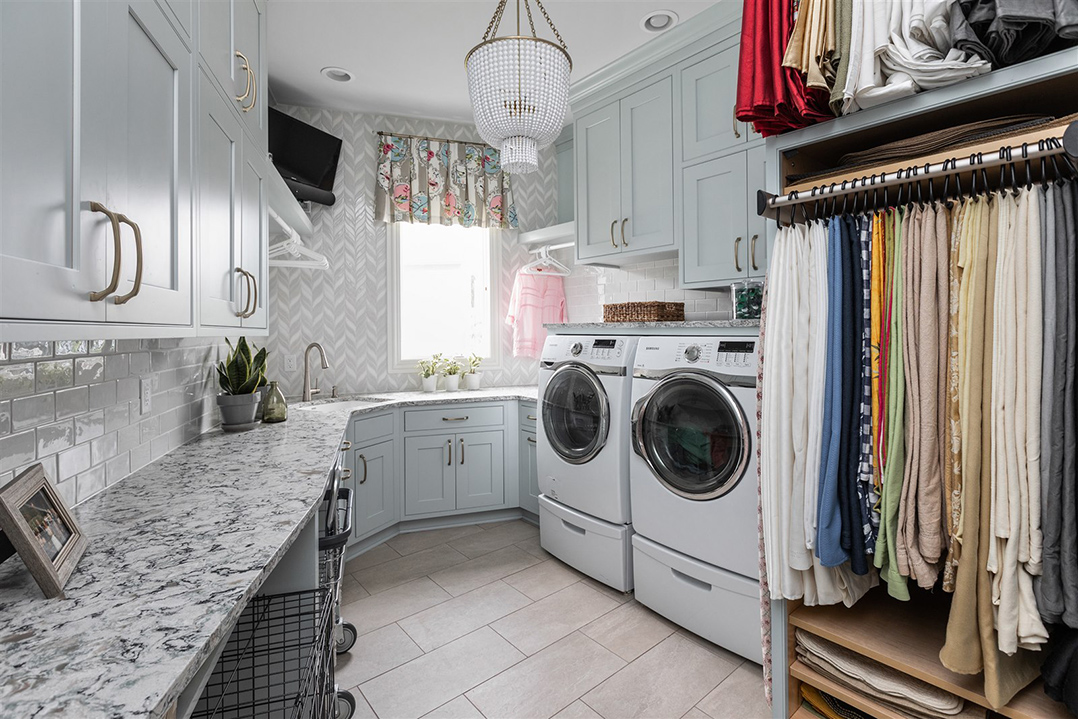Background:
This 2006 home is in Westfield. The homeowners rely on the extra storage found in their laundry room, which is conveniently located next to the kitchen. The extra space is needed for everyday use and when they play host to friends and family.
THE CHALLENGE:

At just more than 150 square feet., this is an elongated space with unusual angles. The existing refrigerator had to remain because it was sized to hold platters used for entertaining. The homeowner also wanted a solution for storing her extensive collection of table linens.
THE SOLUTION:

- The wall shared between the laundry room and the pantry was moved to provide more pantry space and allowed the washer and dryer to be repositioned for better accessibility.
 Furniture-grade cabinetry in a soft blue was installed to the ceiling. Special features like roll-out trays, a trash bin pull-out (used for dog food!) and pants racks, cleverly utilized for hanging tablecloths, made the finished solution truly unique.
Furniture-grade cabinetry in a soft blue was installed to the ceiling. Special features like roll-out trays, a trash bin pull-out (used for dog food!) and pants racks, cleverly utilized for hanging tablecloths, made the finished solution truly unique.- The quartz countertop tapers out from the doorway, allowing for maneuverability and accessibility to the refrigerator.
- A gorgeous, fully tiled wall and a beaded chandelier were the final touches that turned this once mundane space into a beautiful, functional retreat.
To get started on your own remodeling project, visit us at caseindy.com or stop by one of our three locations.



