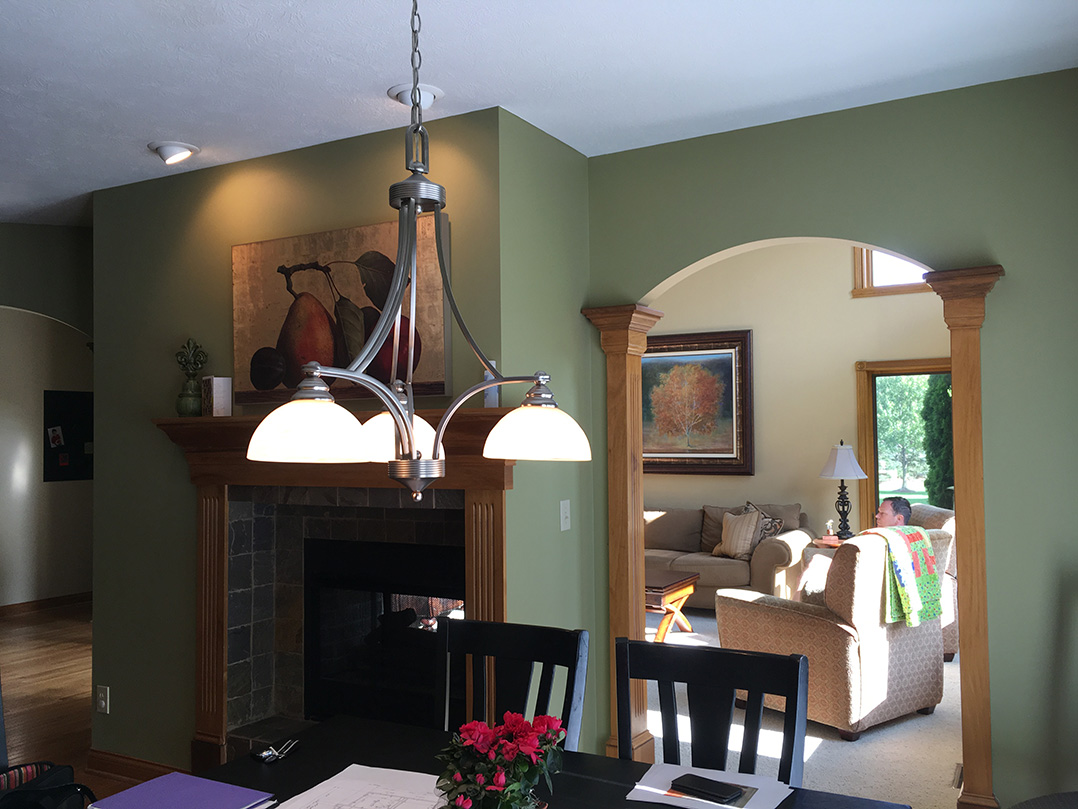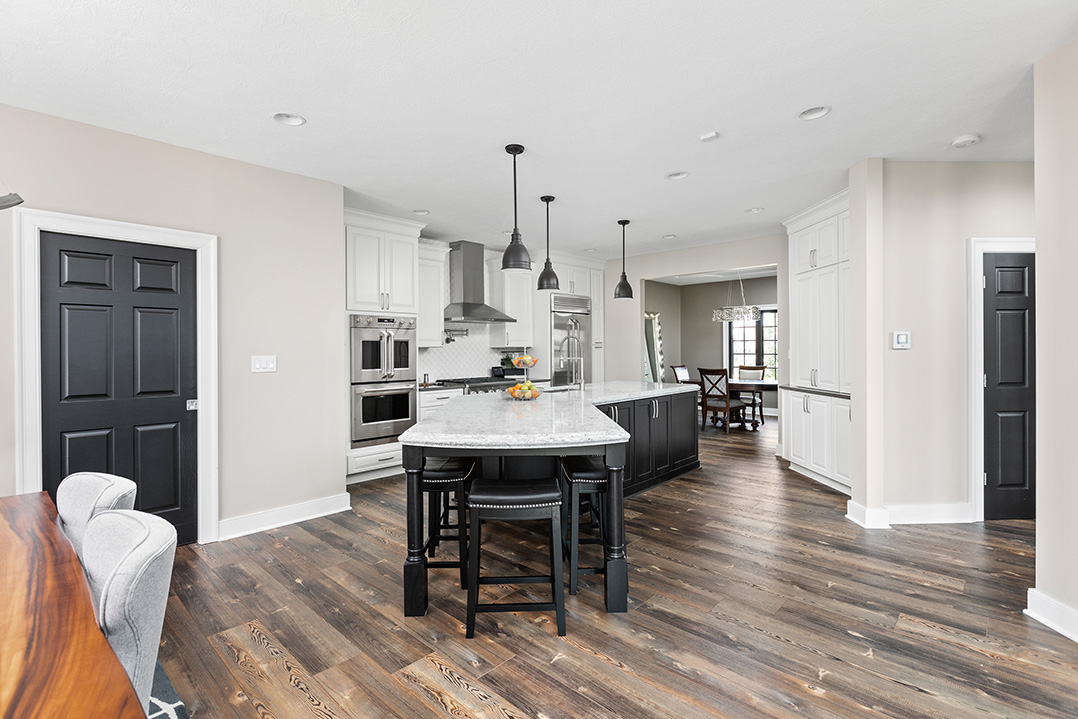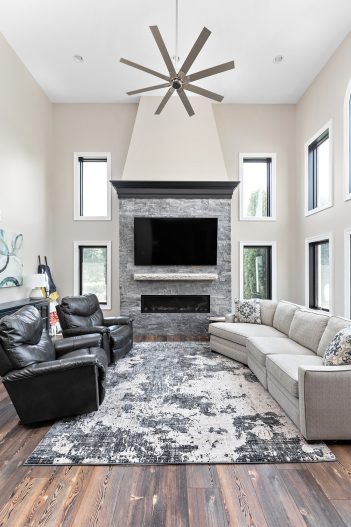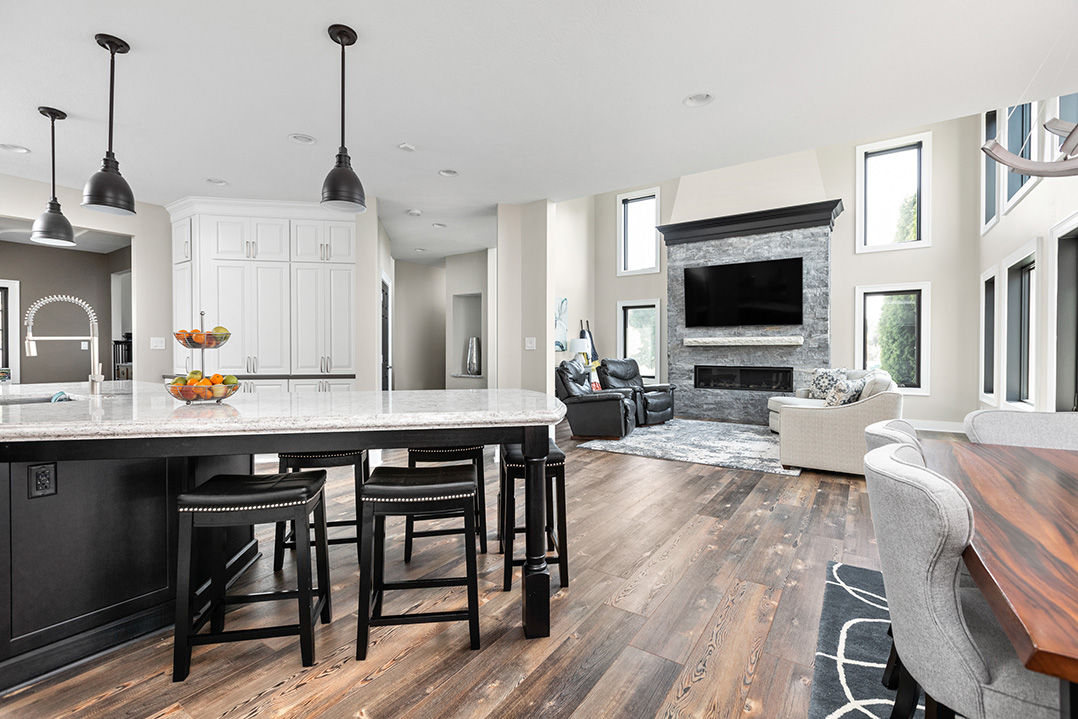THE CHALLENGE:

This 2005 home is in the southeast Indianapolis neighborhood of Greystone. The homeowners wanted an extensive overhaul of the first floor, including the kitchen, dining area, laundry room, living room and fireplace. The goal was to create a more modern, open concept and improve the flow of the space.
THE SOLUTION:

 A double-sided ventless fireplace originally separated the kitchen from the living area. The fireplace and wall that encased it were removed.
A double-sided ventless fireplace originally separated the kitchen from the living area. The fireplace and wall that encased it were removed.- A liner gas fireplace was added to the exterior wall of the living room. It is surrounded by stacked stone and topped with crown molding and a lovely tapered finish to the ceiling.
- All of the arched doorways on the first floor were squared off for a more modern appeal.
- The kitchen layout was updated to provide a large peninsula for seating. All new quartz countertops, cabinetry, lighting and flooring completed the transformation.



