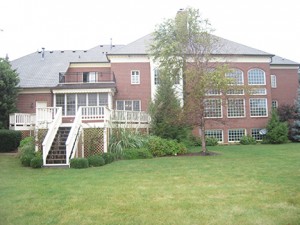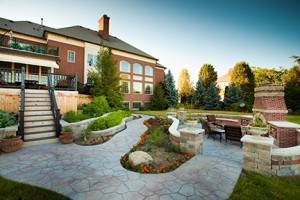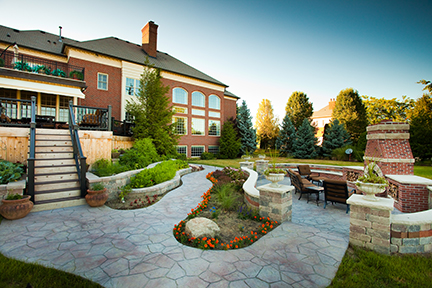
ORIGINAL BACK YARD: This home is located in the Bridlebourne subdivision on the west side of Carmel and was built in 1996. The current owners have lived in it since Sept 2009 and were not happy with the simple deck and the underutilized back yard space. “The backyard had no character and the space was wide open. Also, we have quite a lot of storage under the deck but it was not very accessible. We wanted a second set of stairs so we could use that space better.”
REASONS FOR UPGRADING DECK: The owners had already remodeled most of the interior. “After completing the interior, we felt we should have an equally upgraded exterior as well. The layout was dated, and we wanted it to flow with the style of the inside of the house. Also, we wanted a hot tub, and we knew we would have to remodel the deck to accommodate it.”
DECK RAILING DETAILS: The expanded deck was completely reframed to include more seating and space for the new hot tub. The existing deck boards were replaced with Trex Transcend deck boards with hidden fasteners. The new railing is Trex handrail with powder coated aluminum belly balusters.
STAMPED CONCRETE SEATING AREA: The lower patio area includes a stamped concrete patio seating area surrounded by concrete paver seating walls and planter boxes. The new outdoor fireplace includes a 36” wide firebox and twin wood storage fireboxes covered with matching brick veneer and limestone caps and accents.
FAVORITE FEATURES: “We spend a lot of time on the deck and love using the hot tub. We will use the lower patio and fireplace level more in the fall. My wife loves her tiered, raised garden beds. She has had fun planting and harvesting this year. It has been a while since she had a garden, and there is nothing like homegrown vegetables.”




