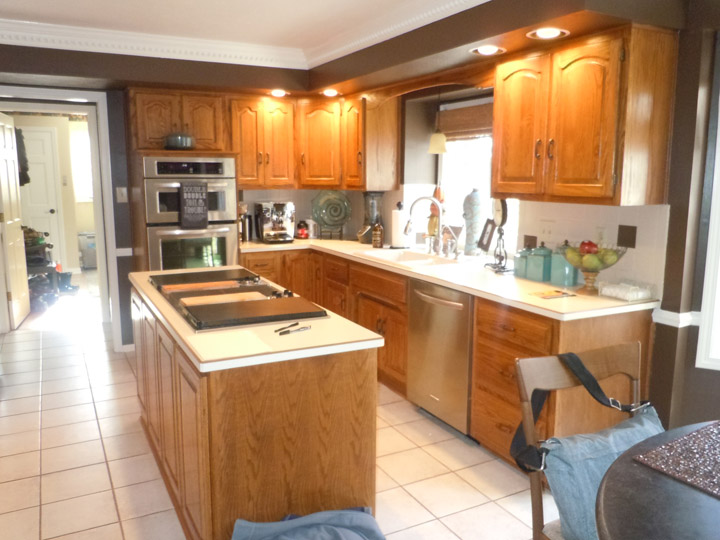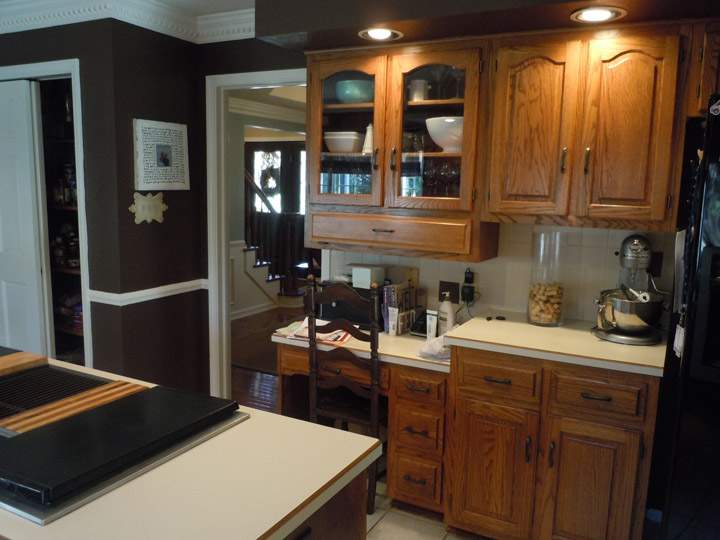By Larry Greene
- Year Built: 1989
- Project Type: Kitchen
- Neighborhood: Transitional
- Location: Fishers, IN
Before
Priority 1: “The dark cabinets made my small kitchen feel smaller. I wanted my new kitchen to be light & bright”
Priority 2: “Remove the dated bulkheads.” – arrow pointing to bulkheads
Priority 3: “Create a clutter-free look with functional storage.”
Priority 4: “Widen the narrow doorway leading into the dining room for better flow.” – arrow pointing to dining room doorway.
Priority 5: “My dream vision for my new kitchen was to have an old charm look and feel with modern functionalities.”
After
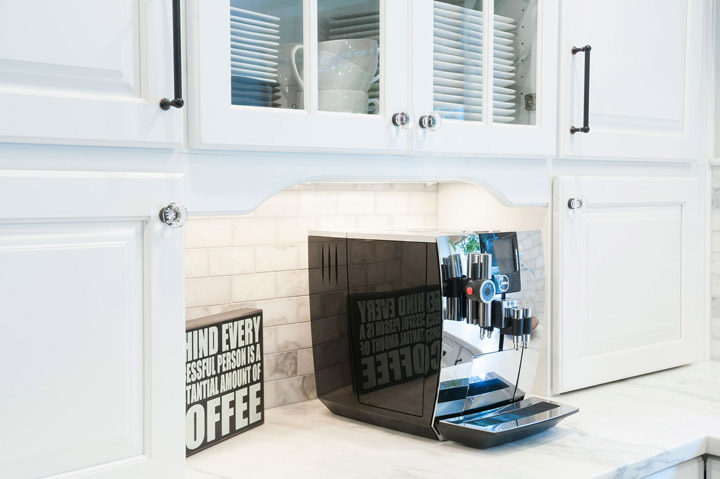
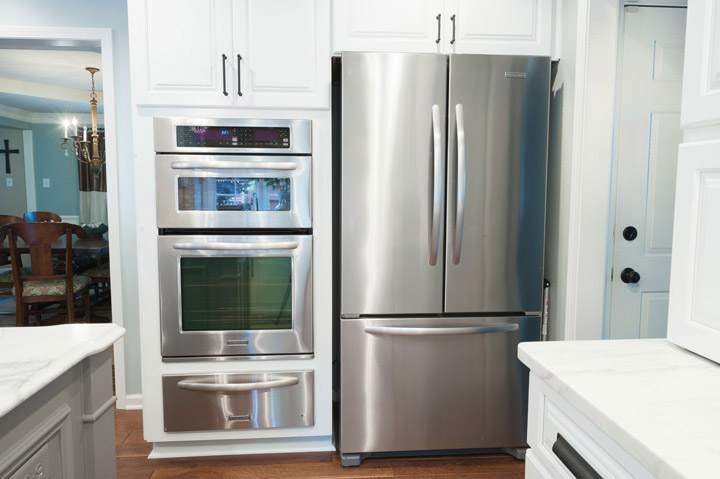
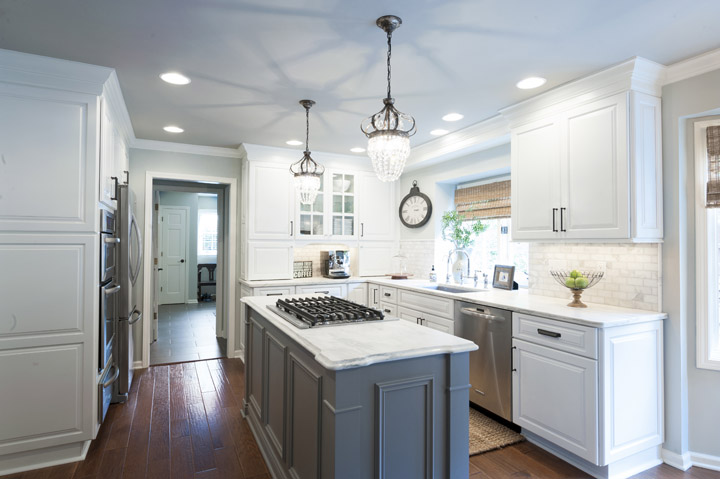
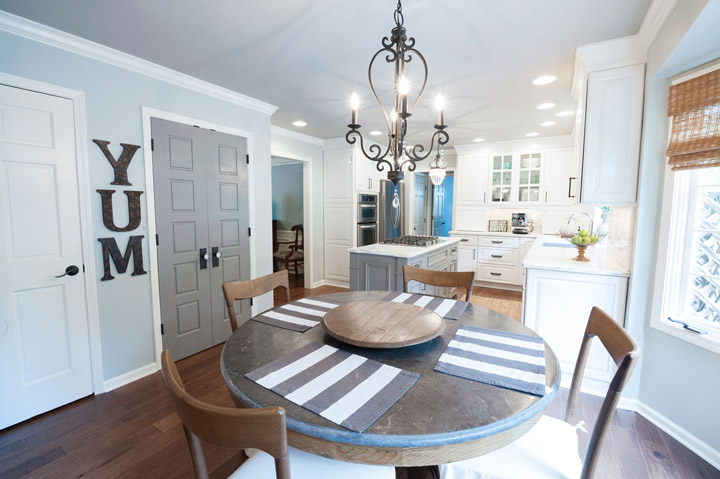
Larry Greene is the owner of Case Design/Remodeling. You may e-mail him at [email protected]. To see more before and after pictures of this project, visit caseindy.com/blog.



