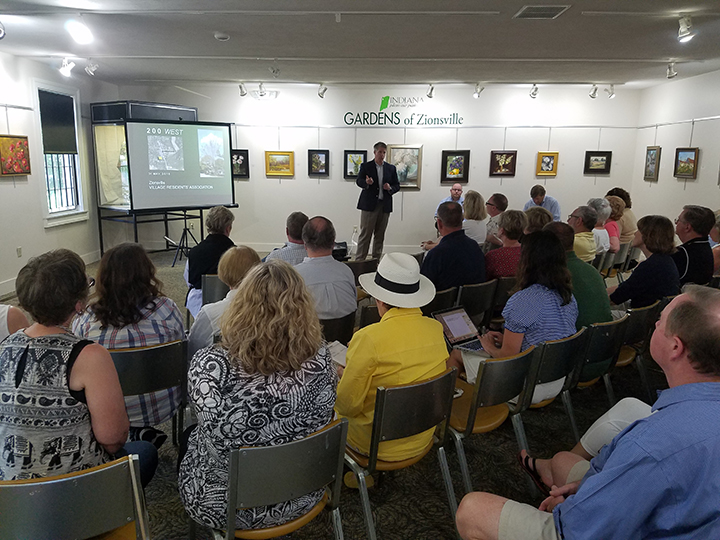
By Ann Marie Shambaugh
Developers of the proposed 200 West mixed-use project met with members of the Village Residents’ Association on May 31 to answer questions and present several changes to the project.
Modifications include reduced building heights, increased setbacks for top floors of the tallest buildings and decreasing the number of single family homes while increasing their lot size.
“When we went back and looked at changes what we really thought about was fit, how does this fit into the Village area of Zionsville? That’s what we focused on. We didn’t necessarily look at abstract numbers,” said Tim Ochs, an attorney representing developer Fabrico. “It’s looking at how we do a design that makes this fit better, if you will, into the Village area.”
Developers are seeking a rezoning of the four acres at Sycamore and Second streets from Urban Outdoor Business Development District to a Planned Unit Development District. The most recent plans include eight single-family homes, no more than 62 multi-family dwellings and retail space.
Residents in the Village have been expressing several concerns about the project for months. They are worried about increased traffic, drainage on the property and how the project would fit into the look and feel of the area.
Ochs said that a traffic impact analysis is being done by A&F Engineering and that the results will be made available to the public before the next Zionsville Plan Commission meeting. No matter what it shows, however, he acknowledged that the Village has “traffic issues” that are “not the fault of this proposed project.”
He also said that the $30 million project will generate “a substantial amount” of impact fees that the town can use to improve transportation in the area, a goal that everyone involved shares.
“Why in the world would anybody spend $30 million if you couldn’t get to the thing?” Ochs said. “In other words, our goals and objectives here are not as adverse to you all as you think. We want access to this project to be as good as possible, because that benefits the developer. That benefits the folks that are going to live there.”
Developer Randy Green said that it’s not yet known if the proposed multi-family housing units will be apartments or townhomes, but he expects they will be high-end. He agreed that future residents will only be interested if the area is accessible.
“We’re going to make a very strong commitment to do our best with the traffic,” he said. “No one is even going to rent an apartment for that kind of money if they can’t get to it.”
After the presentation, many residents continued to express concerns about the project scope and its potential impact on the area.
“This loathsome PUD is changing the Village into what looks like Carmel,” said resident Sue Rizzo. “So you can take that street out here and make it a roundabout, because that’s what this stuff looks like.”
The Zionsville Plan Commission is expected to discuss the PUD at its meeting at 7 p.m. June 20.
Proposed changes to 200 West
Developers presented the following changes at the May 31 meeting:
Updated Previous
Dwelling Units 70 85
Mixed-use building 3 stories max 4 stories max
Mixed-use building height 45 feet 50 feet
Single-family garages In rear In front
Single-family lot sizes 5,8000 sf minimum 5,000 sf minimum
Multi-family building 3 stories max 4 stories max
Multi-family building height 45 feet 55 feet


