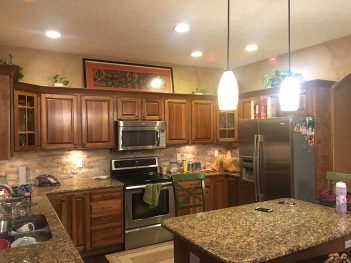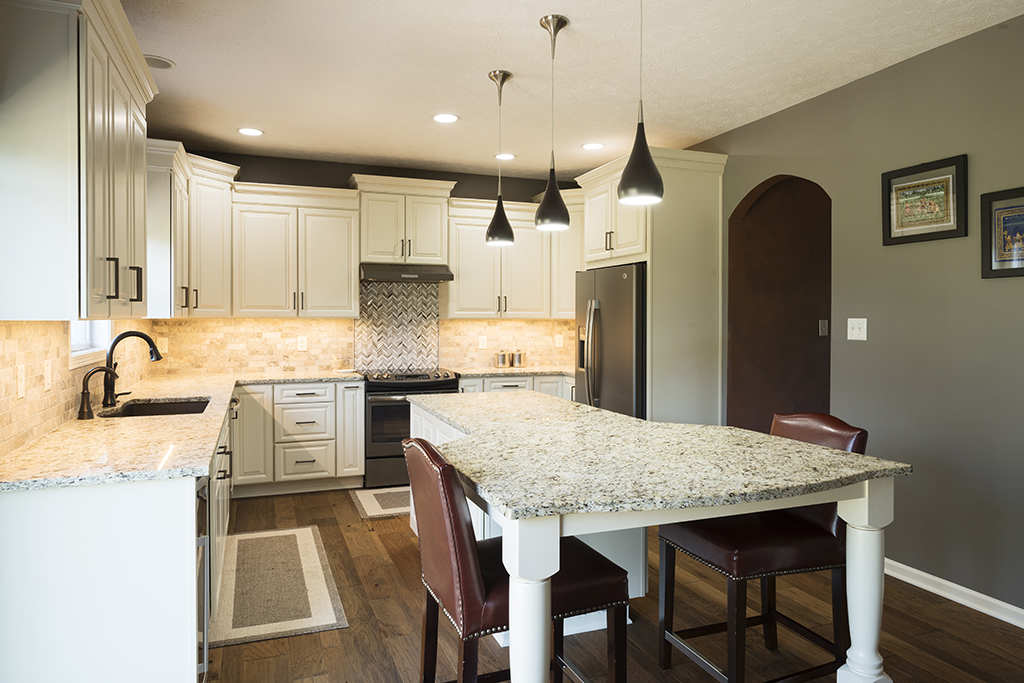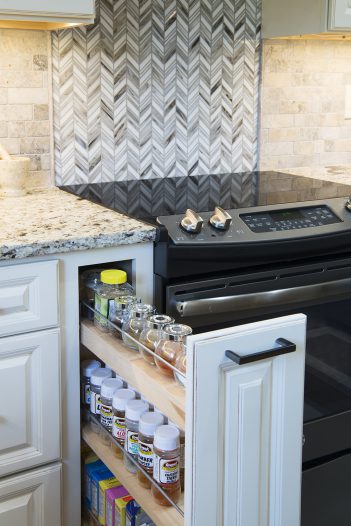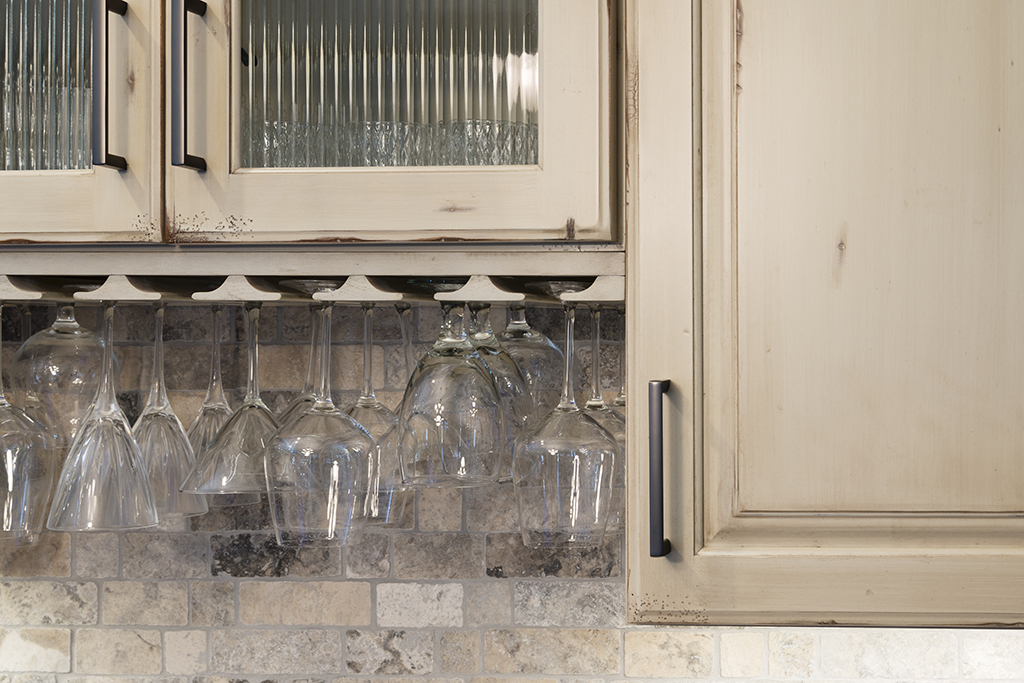 Background Info: This home, built in the early 2000s, is located in the Britney Chase neighborhood of Zionsville. Although the home was in a great location, the homeowners desired a more modern and functional kitchen design.
Background Info: This home, built in the early 2000s, is located in the Britney Chase neighborhood of Zionsville. Although the home was in a great location, the homeowners desired a more modern and functional kitchen design.
BEFORE PROBLEMS:
The original kitchen utilized dark materials, dating the space and also making it appear small. Although there was plenty of space in the kitchen, the overall layout of the space lacked functionality. Countertop space and storage was limited.
AFTER SOLUTIONS:

The overall goal was to make the available space more useful for the homeowners while giving the kitchen a more modern look.
 The biggest transformation came from replacing all of the cabinetry in the kitchen. By utilizing lighter colored cabinets with staggered heights, it makes the space appear much larger.
The biggest transformation came from replacing all of the cabinetry in the kitchen. By utilizing lighter colored cabinets with staggered heights, it makes the space appear much larger.- The new cabinetry has functional storage accessories, including a spice pull-out and a wine glass rack.
- Modern accent tiles were added as a backsplash and the microwave was relocated to the island, making the stove a focal point of the space.
- Changing the direction of the island and extending it created more countertop space for meal prep and casual dining.
- Another major addition to the kitchen was a dry bar, which gave the homeowners even more storage space.



