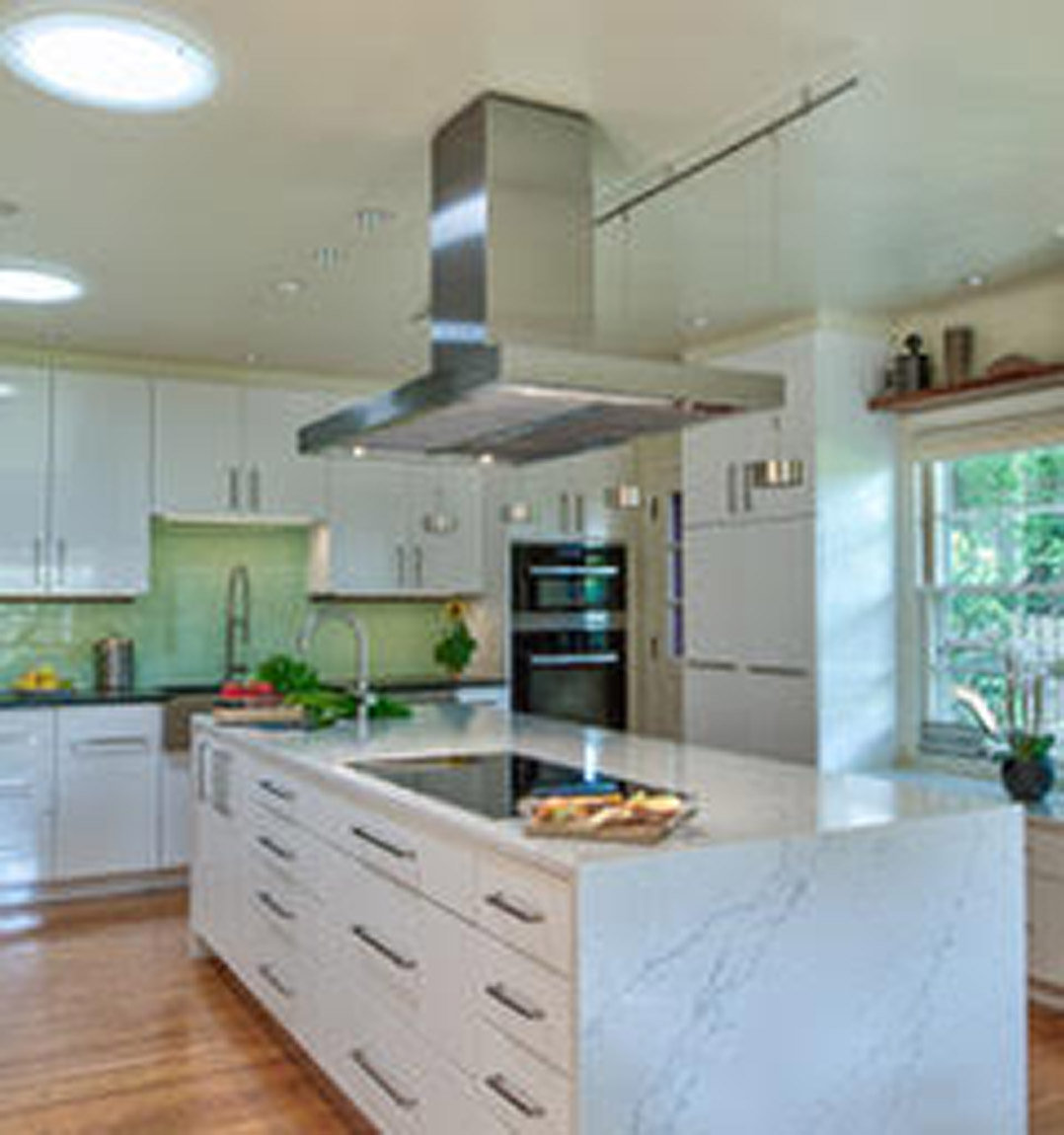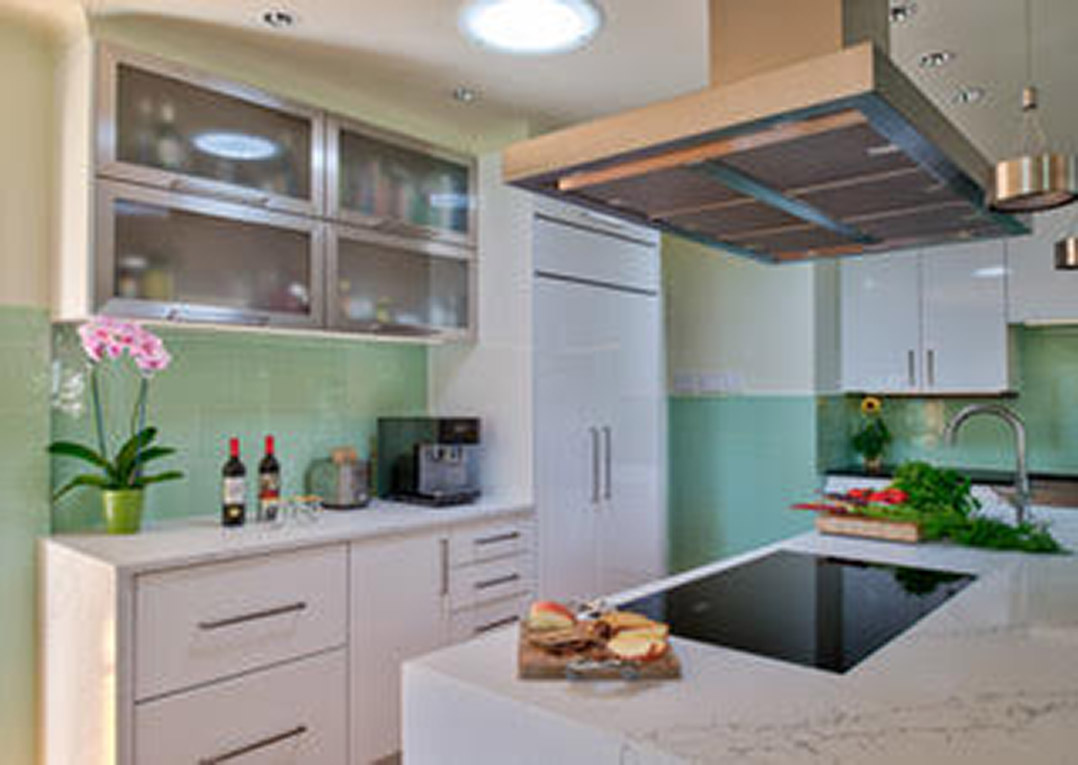No, we’re not discussing basketball defensive strategies. We’re talking kitchens.
For decades, kitchen design focused on a concept known as the work triangle. The points of the triangle were defined by connecting the three main components of your kitchen: refrigerator, sink and range. The triangle was thought to be most efficient when the points on the triangle were separated by anywhere from 4 to 9 feet and where the sum of the distances between all three points falls within a range of 13 to 26 feet. This concept made lots of sense when kitchens were relatively small and focused on the singular purpose of meal preparation.
Times change, and we can only improve on things. Right?
These days kitchens, are likely to be multi-purpose command centers, supporting not only meals but also providing space for paying bills, feeding the dog, doing homework, and socializing. Today’s kitchens are often much larger and open to the adjacent family room and/or dining room. As a result of these evolutions in lifestyle and layout, we now design kitchens to include various work zones. The zones are defined by how you use the space and might include food prep, storage, baking, cooking, eating, cleaning, wine and coffee. Each zone will be outfitted with the appropriate cabinetry, countertops and appliances to properly support each function.
We recognize that both design concepts have their merits. Ultimately, a well-designed kitchen that accommodate the various needs of your family may require incorporating elements from both.
Does your kitchen support your family’s lifestyle? Stop by and let us help you evaluate your triangle versus zone opportunities, so you can stay home and be moved.




