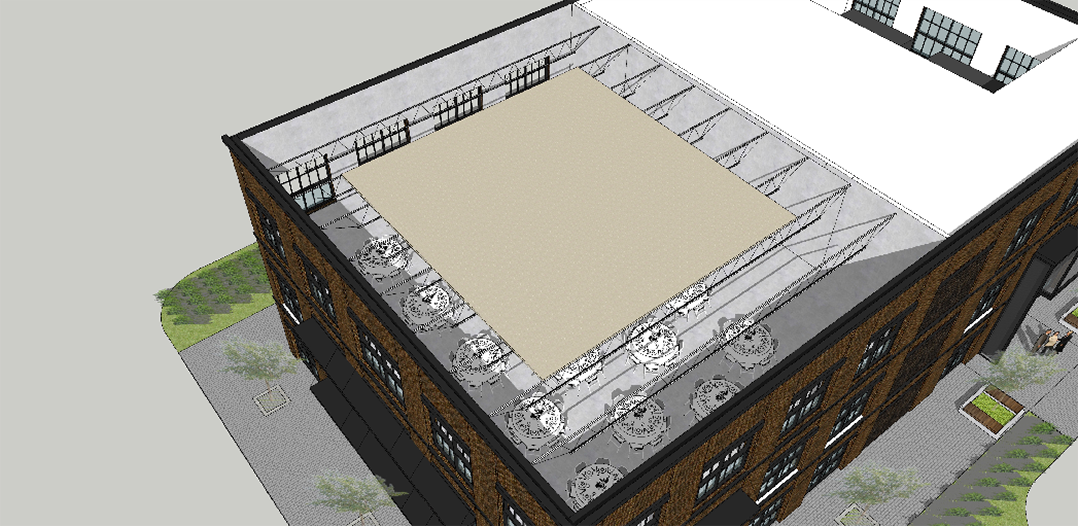A three-story event and corporate meeting space is planned on Illinois Street north of Main Street.
Noah’s Event Venue presented its site plan Oct. 16 to the Carmel Plan Commission, which sent the matter to the Nov. 8 commercial committee meeting.
The 12,792-square-foot building is expected to host large events, such as weddings, on the weekends and corporate meetings during the week. Noah’s Event Venue operates more than 40 facilities in more than 20 states with six more set to open soon, but the building proposed for Carmel would be among its first to reach three stories. Carmel zoning laws require buildings at this site to be at least three stories tall.
The first floor of the building would include a main hall with an adjustable stage, lobby and event staging areas. The second floor would have a large meeting room and two small conference rooms that can be used as the bride and groom rooms during weddings. The third floor would have two small conference rooms and an open-air large meeting room that would be open only when weather permits. It could be used for weddings for an outdoor feel, said Chris Winkle, Noah’s Event Venue vice president of land acquisition and development.
Noah’s Event Venue does not have a full kitchen, but it provides clients with a preferred vendors lists. Clients may choose to use a vendor not on the list, which sets the center apart from other event venues, Winkle told the commission.
OTHER CPC ACTION
The Carmel Plan Commission voted on several other projects at the Oct. 16 meeting. They include:
- Approval of the Estates at Towne Meadow, formerly known as The Parks at Towne Meadow. The project includes 44 homes on 36 acres just south of University High School.
- A 7-1 favorable vote on a three-story office building on the southwest corner of 106th and Illinois streets. The Carmel City Council will have the final vote on the project.
- The commission formally said goodbye to member Michael Casati, who is running unopposed for Hamilton County Judge. He is expected to be in office by the next regularly scheduled meeting, which requires that he step down from his seat on the commission.

