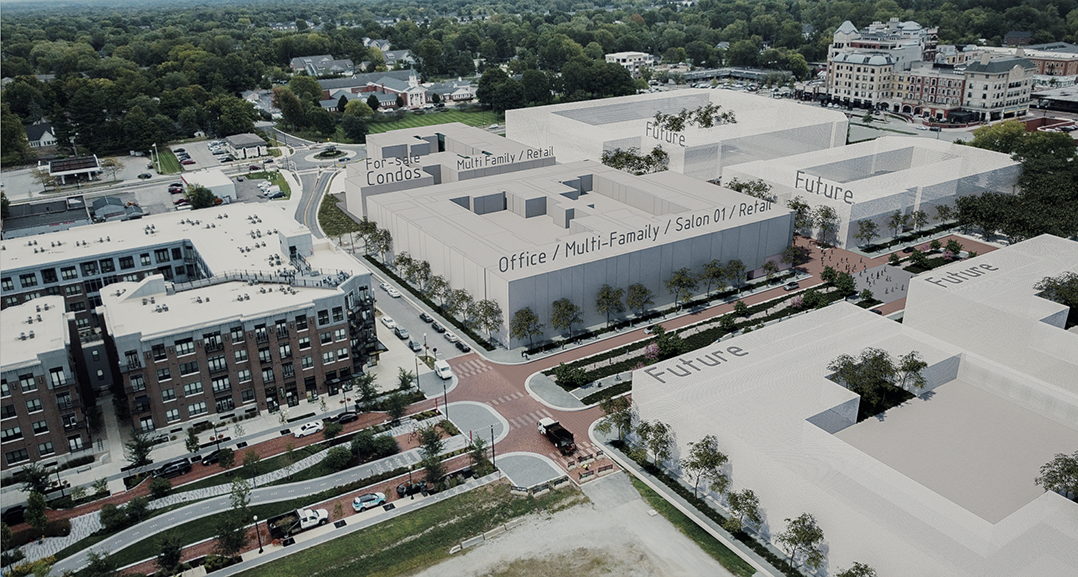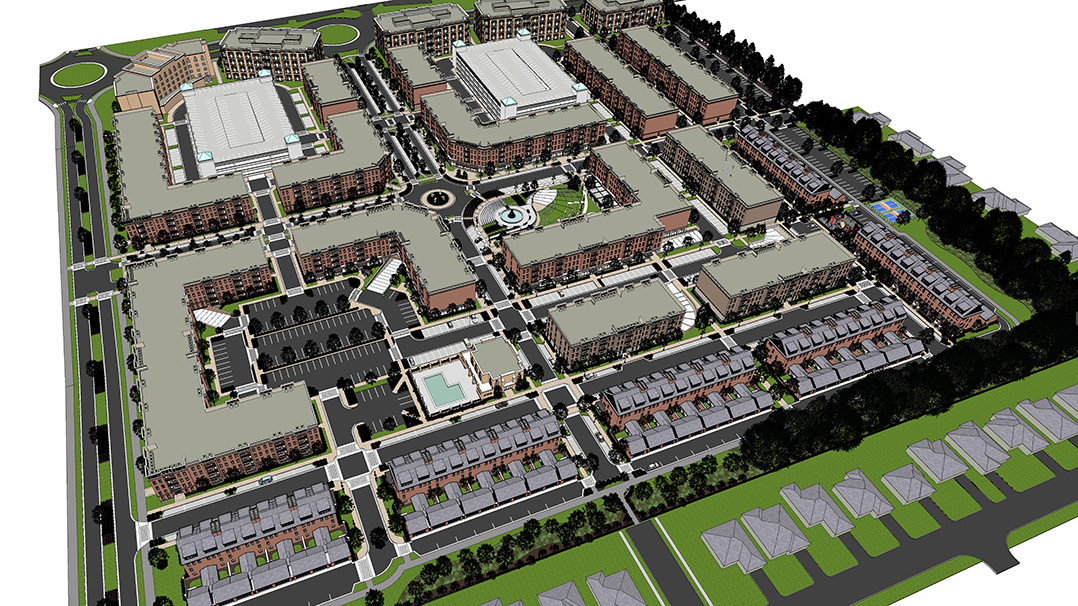Initial plans have been unveiled for the proposed redevelopment of Monon Square and a mixed-use development on vacant land at Pennsylvania and 111th streets.
The 8.7-acre Monon Square site on the northwest corner of Range Line Road and City Center Drive, currently home to an aging and vacated shopping center, will be split into quadrants, with additional redevelopment also planned west of the Monon Greenway in a future phase. Monon Square North encompasses the northern half of the site and includes $100 million in mixed-use redevelopment projects.

A $70 million mixed-use building is proposed in the northwest quadrant. It is set to include 21,000-square-feet of office and retail space, 249 multi-family units and a 390-space public parking garage.
In the northeast quadrant, a $30 million mixed-use development is planned with 122 multi-family units, restaurant and retail space, for-sale condos and a 79-space parking garage.
The Carmel Redevelopment Commission and Carmel-based developer J.C. Hart are among those involved in a public private partnership to complete the project, which is expected to be constructed in 18 months to two years, pending city approvals.
“This transformational redevelopment will bridge the gap between Carmel’s City Center and Midtown redevelopment areas,” CRC Director Henry Mestetsky stated. “World-renowned urban planner Jeff Speck, who helped design the original Midtown area, was brought in to incorporate Monon Square into the city’s updated long-term plans.”
According to Mestetsky, once complete Monon Square North is expected to generate at least $135,000 per year for Carmel Clay Schools through its existing referendums and raise the assessed value of the area from $1 million per acre to $14 million per acre.
Plans and a timeline have not been announced for the southern part of the site.

The $700 million mixed-use development proposed on Pennsylvania Street is set to include 58 for-sale townhouses, 912 multi-family units (12.5 percent intended to be workforce housing), 430,000-square-feet of office space along Pennsylvania Street, two public parking garages and a public park/plaza to anchor the space.
The CRC is partnering with Carmel-based Pedcor, which also developed Carmel City Center, on the project. It is expected to be built in four phases.
“This is a generational, 15-year redevelopment that will create a walkable, vibrant project,” Mestetsky stated. “This amenity-rich project is expected to benefit all neighbors and adjacent office users.”
Mestetsky said the project should generate at least $455,000 per year for CCS through its existing referendums and raise the assessed value of the area from $10,000 per acre to $5.8 million per acre.
The Carmel City Council on Sept. 19 will introduce ordinances issuing tax increment financing bonds for both projects: $18 million for Monon Square North and $76.5 million for the other. The bonds would be developer-backed, meaning developers would be responsible for covering any shortfalls.


