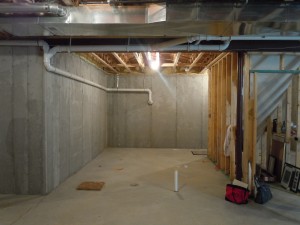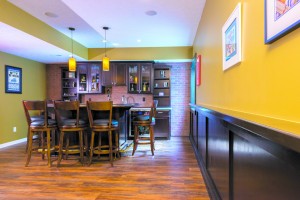 Existing basement: Located in the Cobblestone Lakes subdivision in Zionsville, this 2009-built home had an unfinished basement. According to the homeowner, “We wanted to create a fun place with a little more room for entertaining and a space for our family.”
Existing basement: Located in the Cobblestone Lakes subdivision in Zionsville, this 2009-built home had an unfinished basement. According to the homeowner, “We wanted to create a fun place with a little more room for entertaining and a space for our family.”
Design phase: “Our goal with lower level remodels is to make them look like an extension of the rest of the home,” said the designer. “We began by creating a welcoming stairway entry by removing a wall and adding a new landing. Wainscoting and decorative trim were among the architectural details added for a finished look. The homeowners had specific needs for the basement, including a bedroom/exercise area, a full bathroom, a storage area and an entertaining/family space. Placement of these functions was based around flow and the location of windows and utilities.”
Wet bar details: According to the owner, “We knew we wanted a wet bar that had more of a bar feel rather than a kitchenette. We ended up adding the half wall to give more table space. Other details include extra storage space under the wall shelves and an arch over the TV.”
 A built-in beer tap was installed on the wall shared with the utility room, where an old refrigerator was converted to hold a connected keg. The island countertop was made large enough so it could serve as a comfortable table for sitting and playing games, and as a serving island at parties.
A built-in beer tap was installed on the wall shared with the utility room, where an old refrigerator was converted to hold a connected keg. The island countertop was made large enough so it could serve as a comfortable table for sitting and playing games, and as a serving island at parties.
Other details: The use of vinyl plank flooring in the hallway and main gathering space was a practical way to add to the pub-like look. The half wall breaks up the long narrow room into more comfortable spaces and provides more seating for watching TV. The granite cap on top of the half wall continues around the basement perimeter to create a convenient drink and snack ledge. Finally, a built-in audio/video system lets music and TV play throughout the space.


