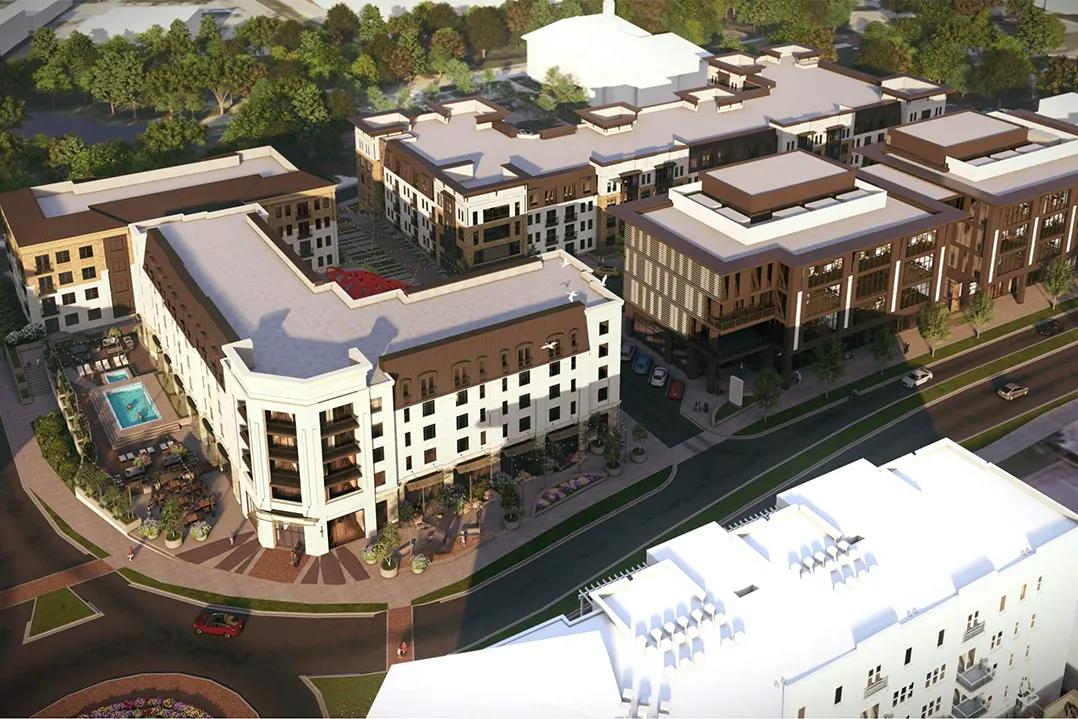An upscale hotel, office space, apartments, retail and underground parking garage are proposed at the corner of Range Line Road and Executive Drive just north of Carmel’s Proscenium development.
Known as Proscenium III, the $123 million project would be a public private partnership between Birkla Investment Group and the Carmel Redevelopment Commission. CRC Director Henry Mestetsky publicly unveiled the proposal at the July 15 Carmel City Council meeting.
At the meeting, the council introduced an ordinance to authorize the issuance of up to $19 million in tax increment financing bonds to support the project. The bonds would be backed by the developer, which would be responsible for covering any funding shortfalls, according to Mestetsky, and would not alter the city’s tax rate.
Mestetsky said the project is “primarily an office and luxury hotel project” and that the 151 apartments are the “bare minimum” that can be included to make the project work financially.
“This is not an apartment-first kind of project,” Mestetsky said. “This is what’s desperately needed in the (city’s) core, more walkable office space, and more upscale hotel.”
The 125-room hotel is proposed on the southeast corner of the site. Tony Birkla, owner of Birkla Investment Group, told the council his team is in discussions with two hotel brands regarding the site but did not specify which ones.
TIF funds are proposed to be split with 95 percent going to the developer and 5 percent going to the city. TIF uses tax revenue generated by improvements to a site to pay down the debt acquired to make the improvements.
Some city councilors said they felt the proposed TIF split returned too much tax revenue to developers, especially since the proposal also includes the city donating part of the land for the project.
“It seems like a lot of incentivization,” City Councilor Anita Joshi said.
Mestetsky said the TIF split is a better deal for the city than it received through the Proscenium and Proscenium II projects, which sent all TIF funds to the developer. Proscenium II is a mixed-use development under construction east of the original Proscenium.
Proscenium III is proposed to include 60,000 square feet of office space for corporate headquarters and 15,000 square feet of retail space, with 4,000 square feet being designated for businesses owned by minorities, women or veterans, Mestetsky said.
The development is set to include a 508-space parking garage, with 80 percent of the spaces open to the public; an outdoor plaza along Veterans Way and public art.
The council sent the ordinance to its finance committee for review. A meeting date had not been announced as of press time.




