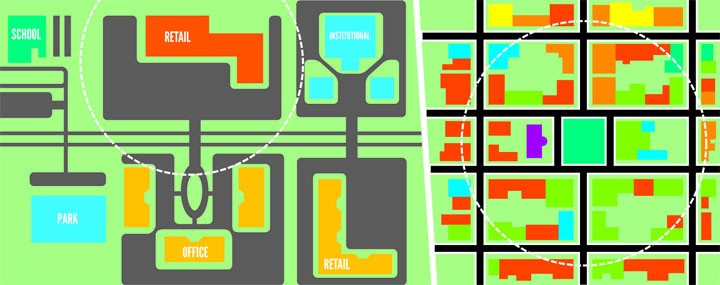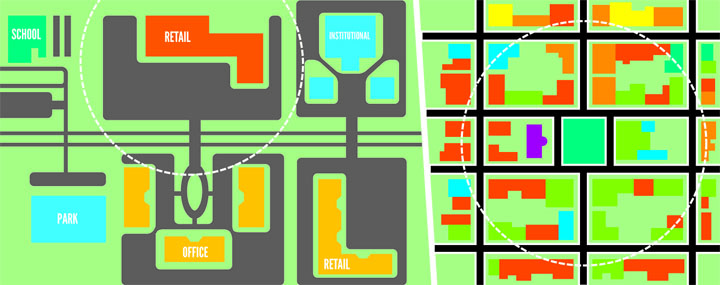
The Carmel City Council listened to its first public presentation about the upcoming redevelopment of the Midtown area of Carmel.
Justin Moffett’s Old Town Design Group plans to build condominiums, office space and retail worth over $100 million in value on 15 acres.
Details are still being worked out, but it now appears that Carmel’s new Midtown will differ somewhat from the colorful planning document that was commissioned by the city in 2012. Renowned urban planner Jeff Speck designed an outline for the area that included lots of public meeting spaces, a two-lane Monon Trail and a water tower at the center of the area.
It’s early in the process, but officials say the water tower is most likely gone and details about expanding the Monon Trail are undecided. However, Speck’s emphasis on outdoor public squares is still in the plans.

One of those main meeting spaces will be a plaza located at the first building to be constructed, the northern most site, Moffett said. He said he imagines events like Jazz on the Monon could be held there. He said this would make for a better gathering place than under a water tower in the middle of two bike/pedestrian trails.
“We thought the plaza area offered an improvement of that idea since it was offset from the trail,” he said. “So the Monon doesn’t go through it anymore. That makes it more functional.”
City Councilor Luci Snyder said she will look for just that: function in public spaces.
“We don’t just want tall buildings and sidewalks,” she said. “We want places where people can gather.”
Development hasn’t been announced west of the Monon Trail yet. Once that part of the city’s overall vision takes shape then city officials say there will be need for enhancements to the Monon Trail to accommodate increased traffic.
Some officials have told Current that they were concerned about what might be underneath the Monon Trail – such as fiber optic wires – and that could stall adding two lanes. Some officials said the plan might be to just “widen” the trail instead of making it two separate lanes.
Carmel Mayor Jim Brainard said planners have taken that all into consideration.
“It was designed around that concern,” he said. “It will be a crowded area and so this will make it safer. I’d like to see it done in conjunction with the first building.”
Moffett said he is leaving those decisions to the city but he’s made his plans work within that vision.
“We’re not saying it has to look this way or that way,” he said. “The city needs to decide what the best vision is and we’ve saved the right-of-way for it.”
City Councilor Ron Carter said he would prefer to see separate lanes in the expansion. He also said he would prefer to preserve tree canopies in areas to the south because it makes trail users feel safer.
Although there are some changes from Jeff Speck’s 2012 plan, Moffett said he thinks everybody will be happy and the spirit of the document remains strong.
“There were a few nuances that didn’t work, but for the most part we are honoring that plan,” he said.
To view more images of proposed Midtown plans, visit http://www.carmel.in.gov/modules/showdocument.aspx?documentid=3218



