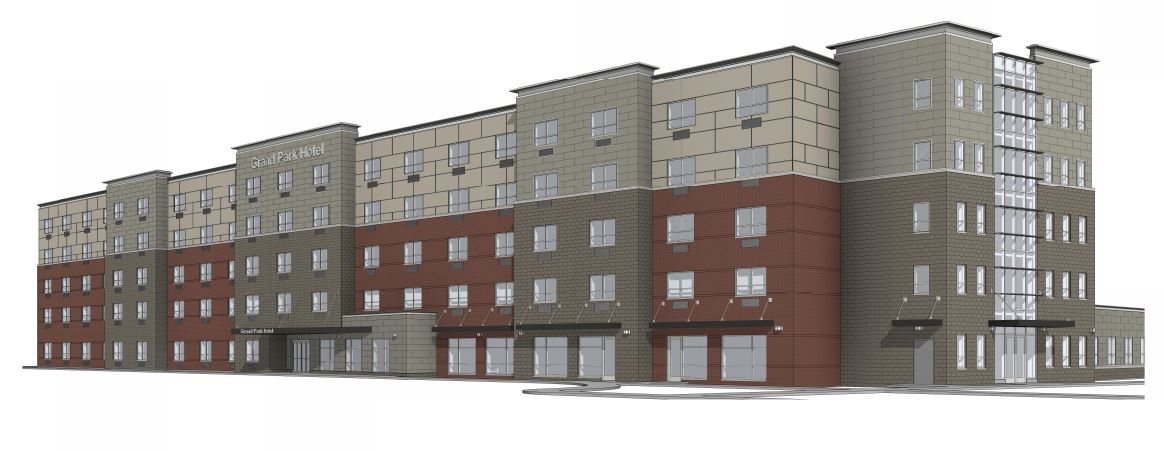By Sam Elliott
Plans for the Haven at Grand Park Hotel were presented to Westfield Advisory Planning Commission at its Nov. 2 meeting at City Hall.
A public hearing on the subject was hosted, too, but project leaders will be back before the commission at its next meeting after members declined to approve the hotel to move forward to city council. Some members expressed disappointment in the building’s architecture and ascetics.
Plans call for a five-story hotel on Lot 2 of the Grand Park Subdivision, south of 191st Street immediately west of the indoor soccer facility currently under construction. The approximately 150,000-square-foot hotel will house approximately 180 rooms. Plans for the three-entrance parking lot have been upgraded from 133 parking spots originally to 275 with 10 handicap spaces.
Project architect Michael Garringer, of MSKTD and Associates, presented the commission with samples of materials for the building’s exterior and also introduced the potential for a covered connection for foot traffic between the hotel and indoor soccer facility.
Plan commission members Ken Kingshill and Steve Hoover voiced concerns and said they were hoping to be more impressed with the hotel’s general appearance.
“We up here would like to set a very high bar for the ascetics that come out of Grand Park and everything around it. We’d like the businesses that come through to give us architecture that is above average,” Kingshill said. “I like the colors. I like the material … but the form of the building to me seems very boxy. It’s a big square, and I would love to see a little bit more creativity … I look at this and it just doesn’t knock my socks off.”
“The north elevation has no interest whatsoever,” Hoover added. “That would face 191st Street, which is one of our major thoroughfares. I would like you to consider at least some windows or faux windows in the tower section … As you look at it from a straight north elevation, it’s pretty uninteresting.”
Garringer said the overall boxy-ness of the building’s design was driven by its use as a hotel, with room sizes and shapes needing to be standardized throughout the interior.
Project leaders in attendance agreed to make some modifications incorporated into their designs and return at the Nov. 16 plan commission meeting.

