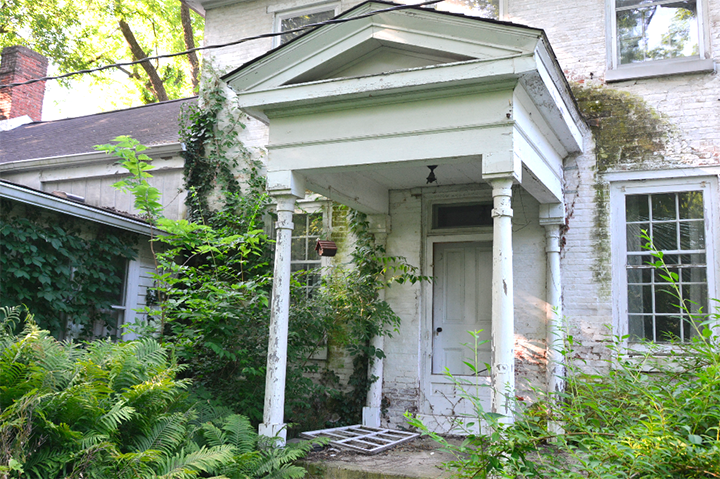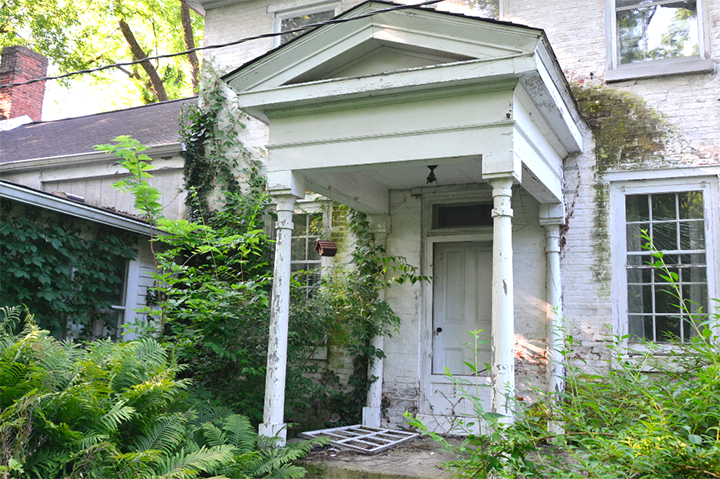
A proposed development of empty nester homes on Carmel’s east side looked like it would threaten a historic home built in 1834. But after the developer, Beazer Homes Indiana, gave a tour inside to local historic preservationists, a plan could be developed to save the house.
Ty Rinehart, vice president of land acquisition for Beazer, said he will soon meet with Indiana Landmarks and the Carmel Historic Preservation Commission to hear a proposal.
“We’re going to meet with them, and we’re open to their proposal,” he said.
Rinehart said initially Beazer thought the home was in bad shape, but it is open to a solution where Indiana Landmarks could buy the land and then sell the house to someone who would be willing to fix it up and live in it. Emily Ehrgott, executive director of the Carmel Clay Historical Society, purchased the 1886 McShane House from Indiana Landmarks in 2012 and spent $125,000 to renovate the home, but that included a lot of work done by Emily and her husband, Paul.
If the home is saved, Rinehart said Beazer would likely lose two lots. Currently, 164 homes are planned with a density of 2.9 homes per acre.
On June 14, Beazer brought in a large group of people to tour the home at 2724 E. 136th St., which originally started as a two-story log cabin in 1834 before Georgian-style additions were made. Touring the house was Ehrgott, Mark Dollase from Indiana Landmarks, attorneys representing the developer, representatives from City of Carmel’s planning department and several volunteers from the Carmel Clay Historical Society. The tour lasted more than an hour.
“The house is in surprisingly good condition, given the fact that it was built before the Civil War and has been vacant several years,” Dollase said.
The house is a two-story federal-style brick structure built in the 1830s with a brick addition constructed in 1854. There are wide-planked wood floors and original windows and doors.
“I am not a structural engineer, but from what I could tell the house is in solid condition and can be restored,” Dollase said. “It will need some significant investment, which would restore historic features while upgrading systems for plumbing, heating and cooling and electrical service. The house can not only continue to serve as a home for a family into the 21st century, but can be a point of pride for all Carmel residents.”
Katherine Dill, a longtime historical society volunteer, said after the tour the house is worth saving.
“With the combination of the two-story log home and the attached 1854 addition, it is a truly unique architectural specimen in Carmel,” she said. “It can be worked seamlessly into the new addition that is planned and would give it a distinctive identity.”
Ehrgott said it’s in much better shape than her historic home before she started the remodeling process.
“Obviously, you would not move into it right now, but (it is) better than I thought,” she said. “Floors seemed solid. Plaster seemed dry and still cured to the walls.”
Jennifer Hershberger, a historical society board member who took photos inside, said she was surprised by the condition of the house. She said there should be an effort to save it because Carmel only has a few historic structures left.
“I loved the wood floors with the handmade square nails,” she said. “The floors appeared to be in excellent shape. I am not an expert, but the walls looked like they were in good condition.”
City Councilor Bruce Kimball, who also serves on the Carmel Plan Commission, called the house, “a window into the community’s roots.”
“While Carmel is seeing tremendous change that will keep it from being a boom and bust suburb, we can’t forget our past,” he said.
Beazer hasn’t bought the land yet. Mark Brennan, whose great-grandmother purchased the home in the early 1900s, owns the house with his three surviving siblings. Rinehart said he can’t speak for the Brennans, but it’s likely the family wants to maximize the return on their ancestors’ investment. As a result, Indiana Landmarks would likely need to buy the house for the same price Beazer has agreed to pay, which was not disclosed.
It is possible Beazer could reject a proposal from Indiana Landmarks, but Rinehart said the company is open to ideas and listening to proposal. It is unlikely the home would be turned into a community clubhouse.
Dollase said the next step will be to have a meeting with Beazer Homes and its representatives about how the house and surrounding site can be incorporated into the larger development.
“The Carmel Historic Preservation Commission was not formed to slow development, but it does exist to ensure the city’s historic properties are protected and restored,” he said. “It is the hope of both the CHPC and Indiana Landmarks that an agreement can be worked out that enables Beazer to move forward with our support and incorporates the house into their development as a restored property.”



