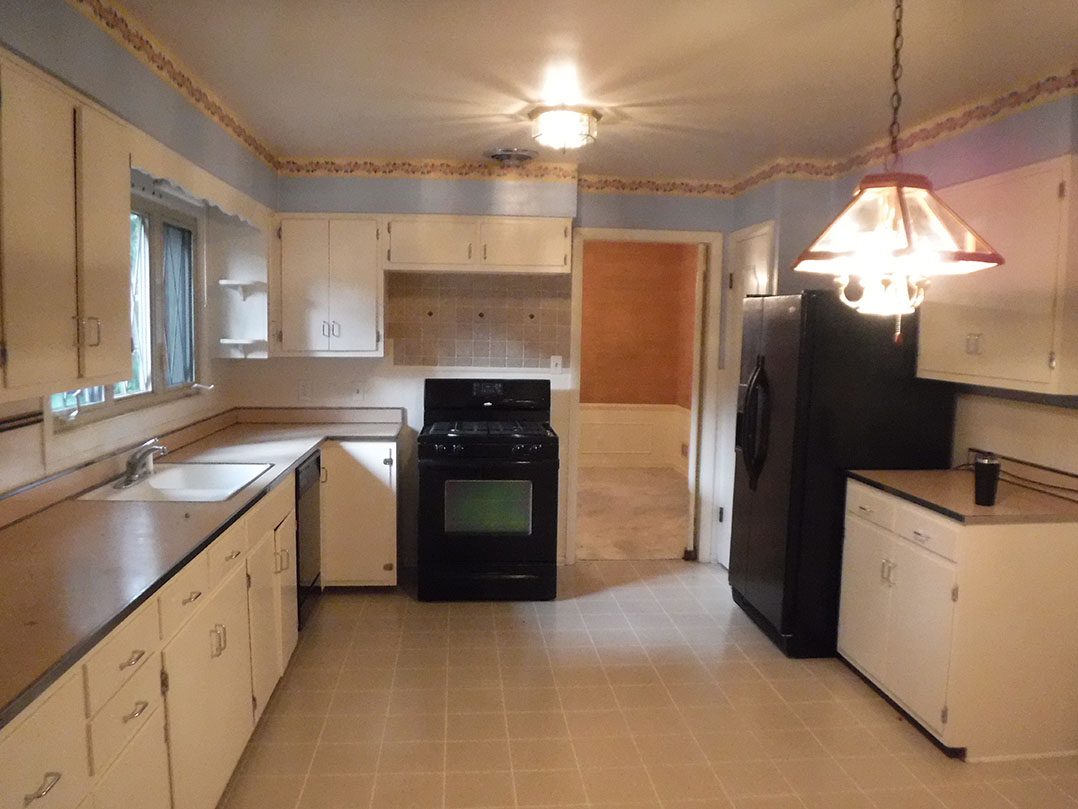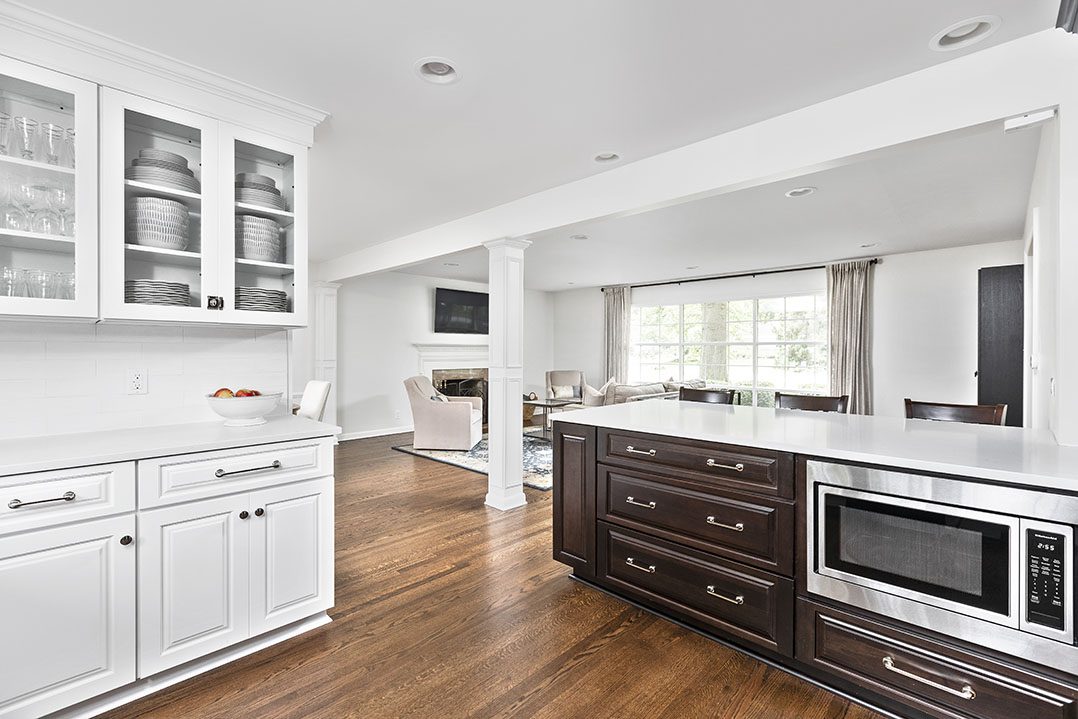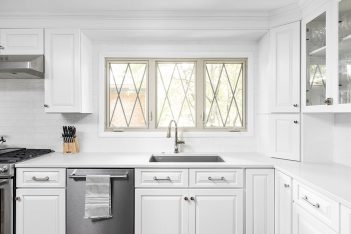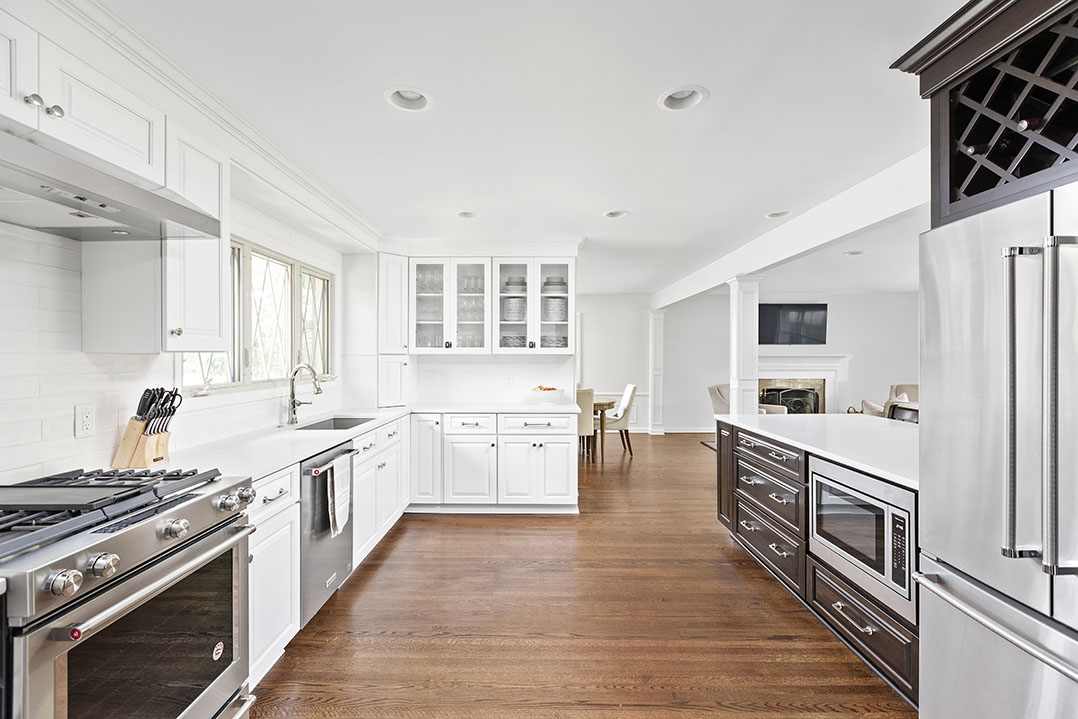THE CHALLENGE :

Built in 1955, this Meridian-Kessler bungalow was in need of some big changes. The new homeowners wanted to remove the walls separating the kitchen, dining and living rooms to create an open floorplan. They also wanted to update the kitchen with a focus on retaining the original charm of the home.
THE SOLUTION:

- The wall opposite the window was removed and replaced with a support beam and column – detailed to match the existing trim – to open the space.

- A generously sized island with seating and storage was added where the wall once stood.
- The existing hardwood floors were repaired and stained.
- The overhead soffits were removed; the original windows are now a highlighted design feature.
- The hardware selected for the glass front cabinets is true to the kitchen’s mid-century roots.
Larry Greene is the owner of Case Design/Remodeling; email him at [email protected]. Visit caseindy.com for more remodeling inspiration and advice.





