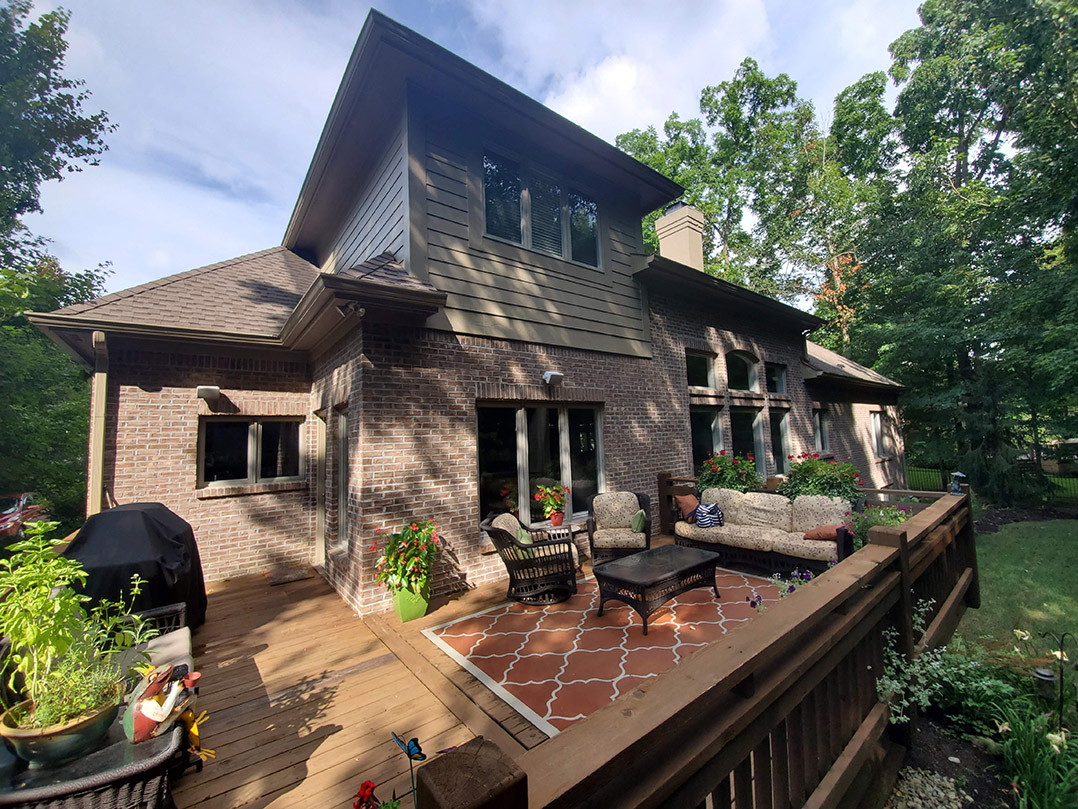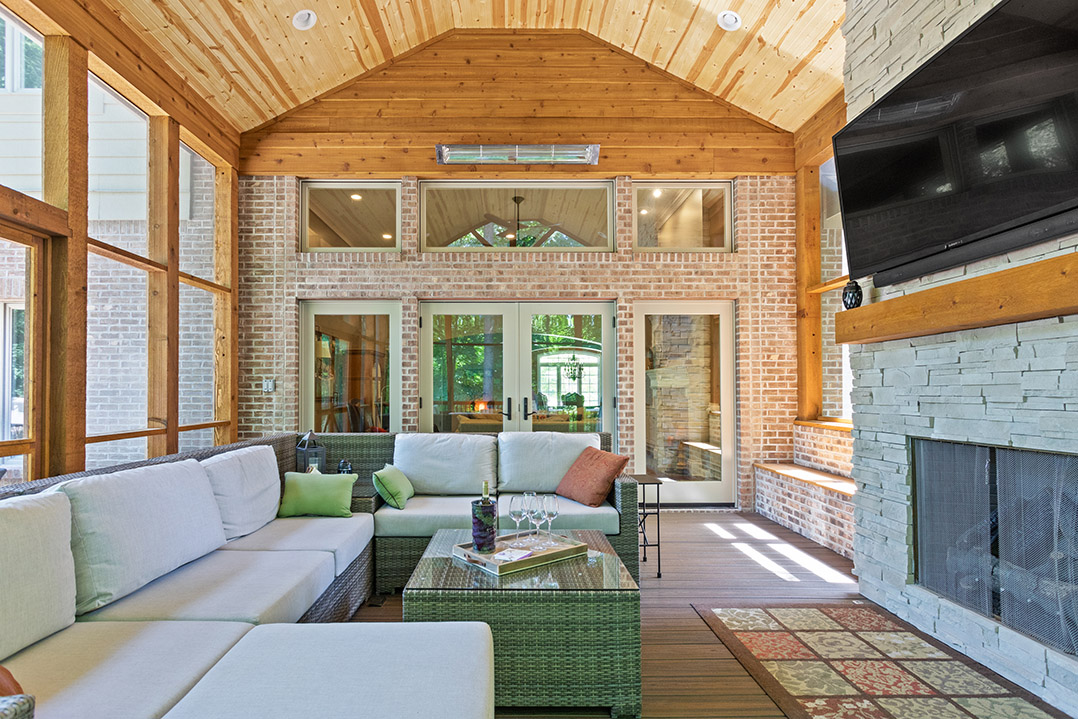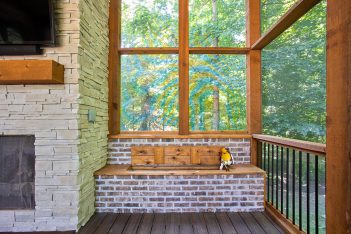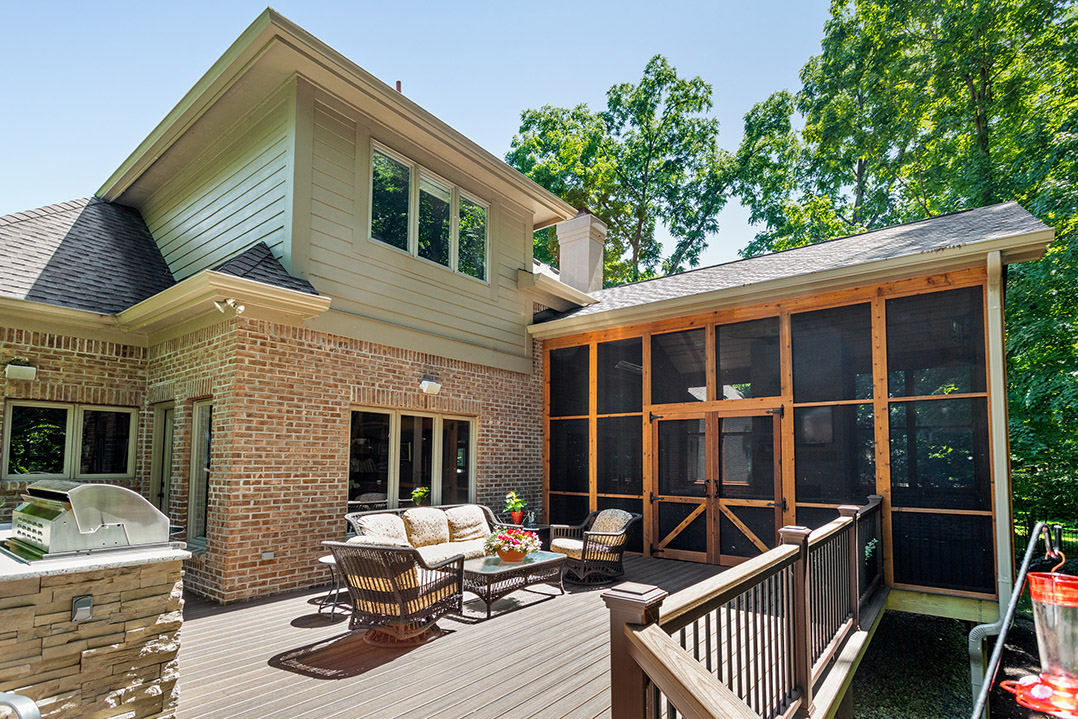THE CHALLENGE:

Built in 2001, this home is in the Williams Ridge neighborhood of Fishers. The existing deck was generously sized; however, the homeowners wanted to add outdoor living space that was more protected from the elements. The goal was to design an outdoor space that seamlessly blended with the existing home.
THE SOLUTION:

 A screened porch with soaring 12-foot ceilings was designed and constructed just off the living room. The wall of windows in the living room was reconfigured to include a double French door to the new porch.
A screened porch with soaring 12-foot ceilings was designed and constructed just off the living room. The wall of windows in the living room was reconfigured to include a double French door to the new porch.- An impressive stacked stone hearth is the focal point of the new space, complete with flat screen TV and fireplace.
- Special features include a custom screened door to the deck and hidden storage in benches flanking the fireplace.
- The deck was enlarged and constructed with Trex composite decking and railing for a lifetime of maintenance-free use.
Larry Greene is the owner of Case Design/Remodeling; email him at [email protected]. Visit caseindy.com for more remodeling inspiration and advice.





