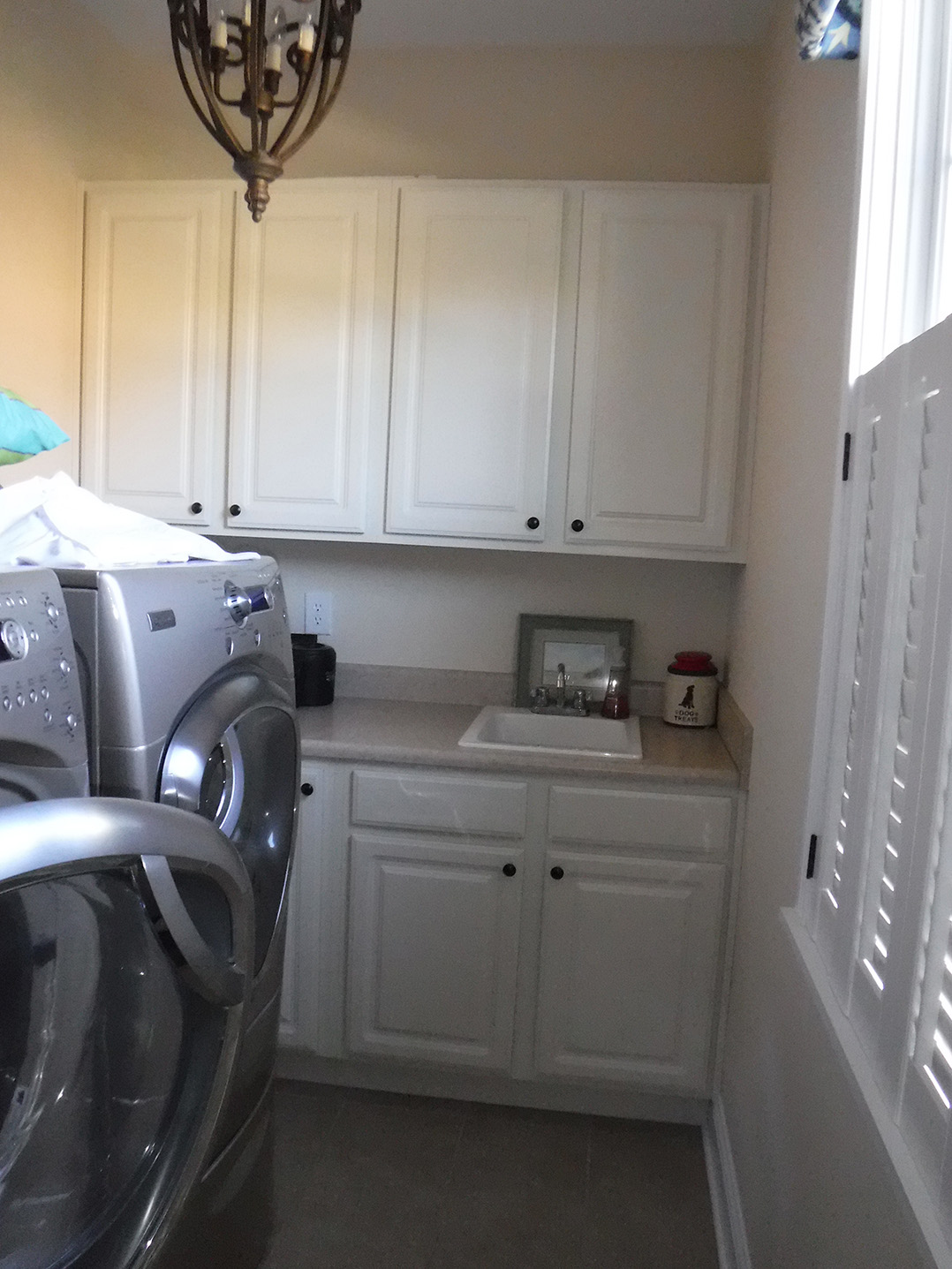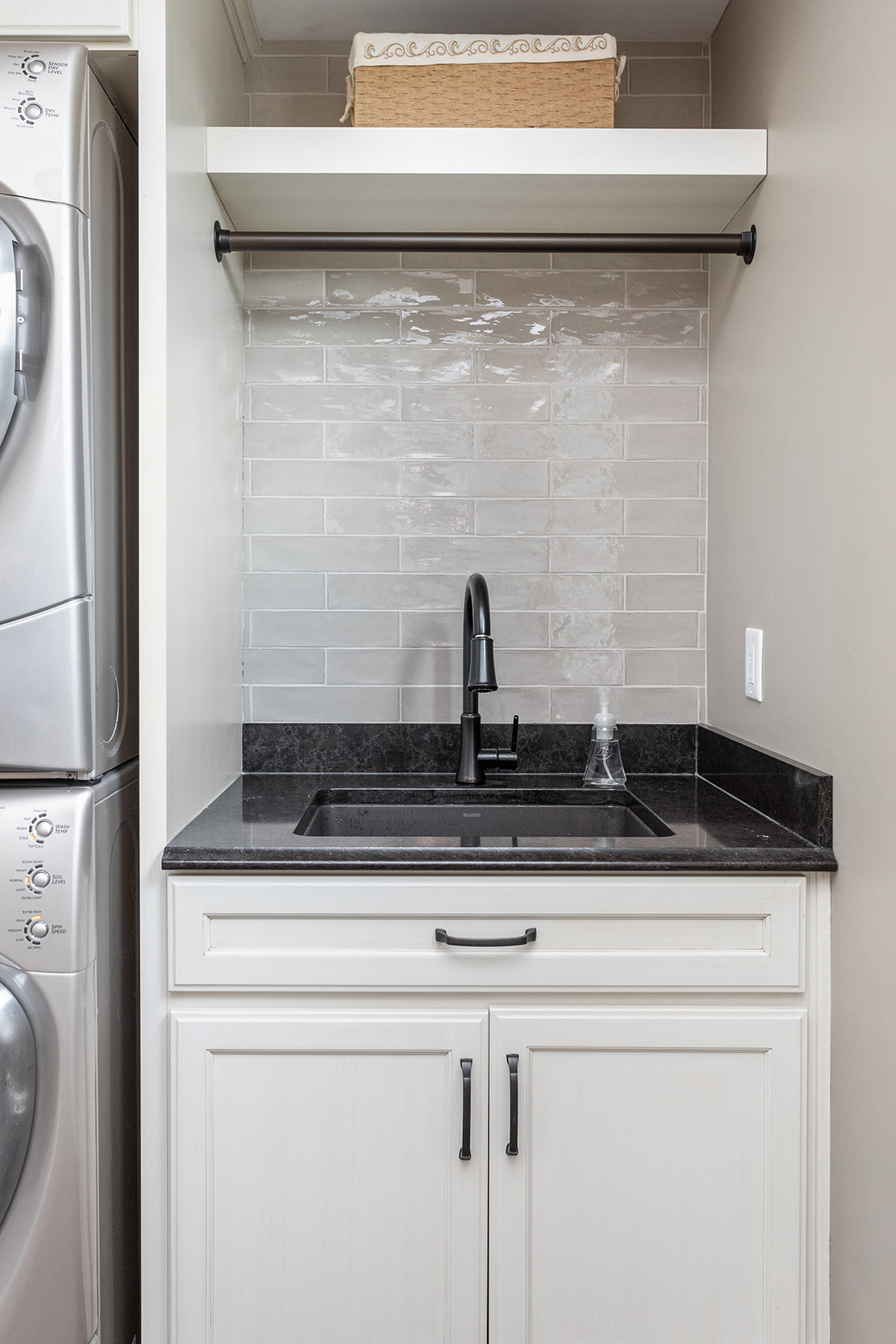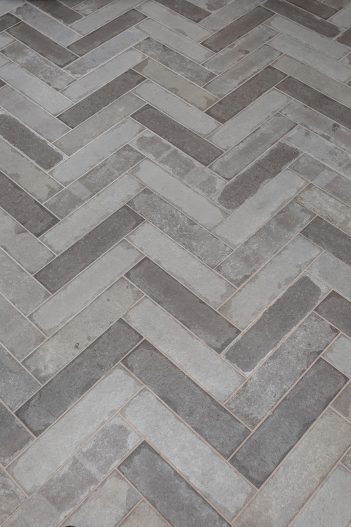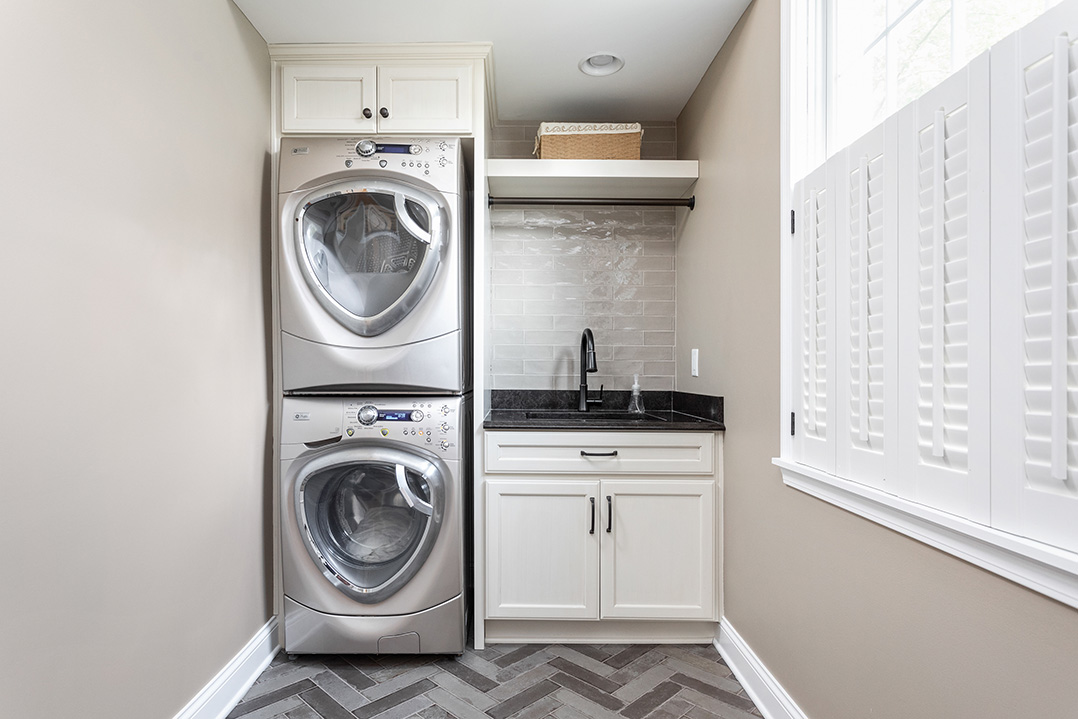THE CHALLENGE:

This 2011 home is in The Woods at Thorpe Creek neighborhood in Fishers. The original layout of the laundry room was not well designed – the washer and dryer extended so far into the room that it was difficult to maneuver to the cabinet and sink area.
THE SOLUTION:

 The plumbing for the washing machine and vent for the dryer were moved to the back wall. This immediately opened up the space and made everything more accessible.
The plumbing for the washing machine and vent for the dryer were moved to the back wall. This immediately opened up the space and made everything more accessible.- The homeowners chose maple cabinetry with a soft white painted finish. The cabinets are topped with a Cambria granite countertop.
- Oil-rubbed bronze fixtures, including faucet and cabinet pulls, complete the look.
- The porcelain tile floor – laid in a classic herringbone pattern – is the stunning finishing touch on this remodel.
Larry Greene is the owner of Case Design/Remodeling; email him at [email protected]. Visit caseindy.com for more remodeling inspiration and advice.





