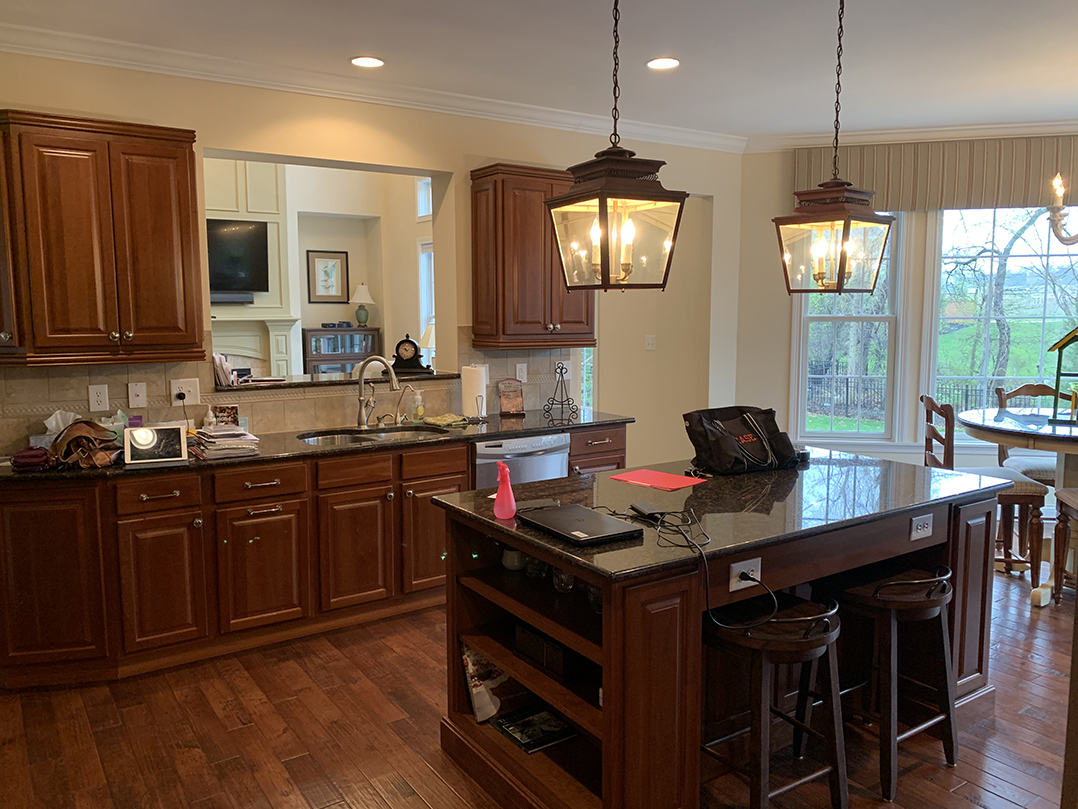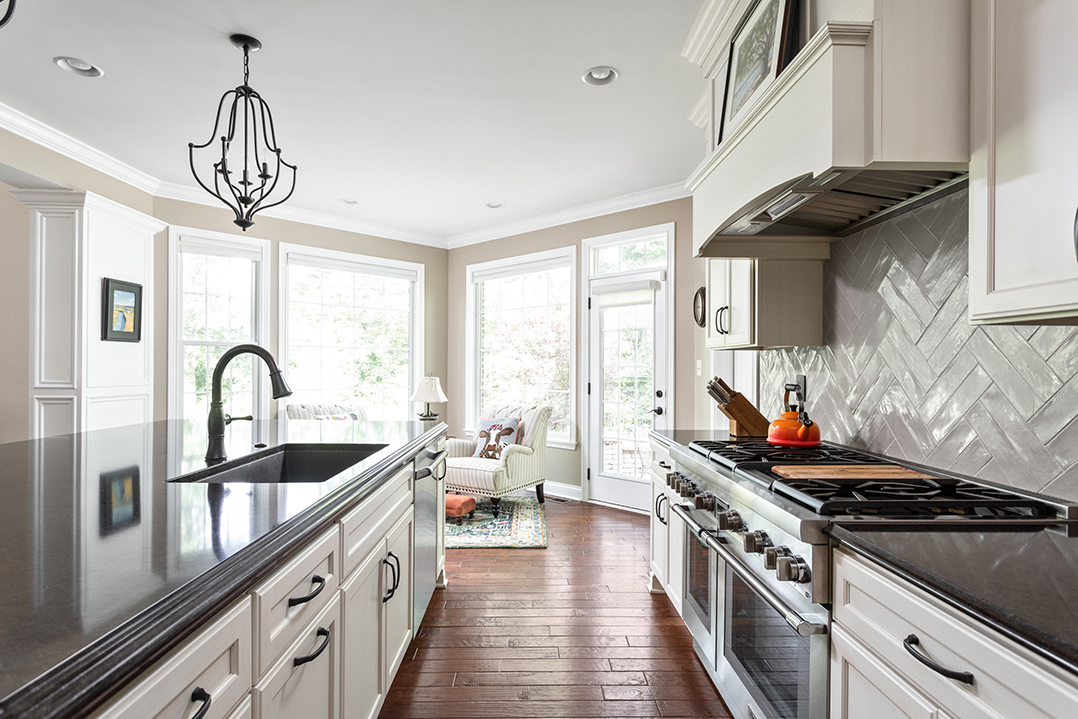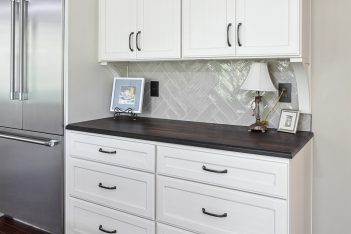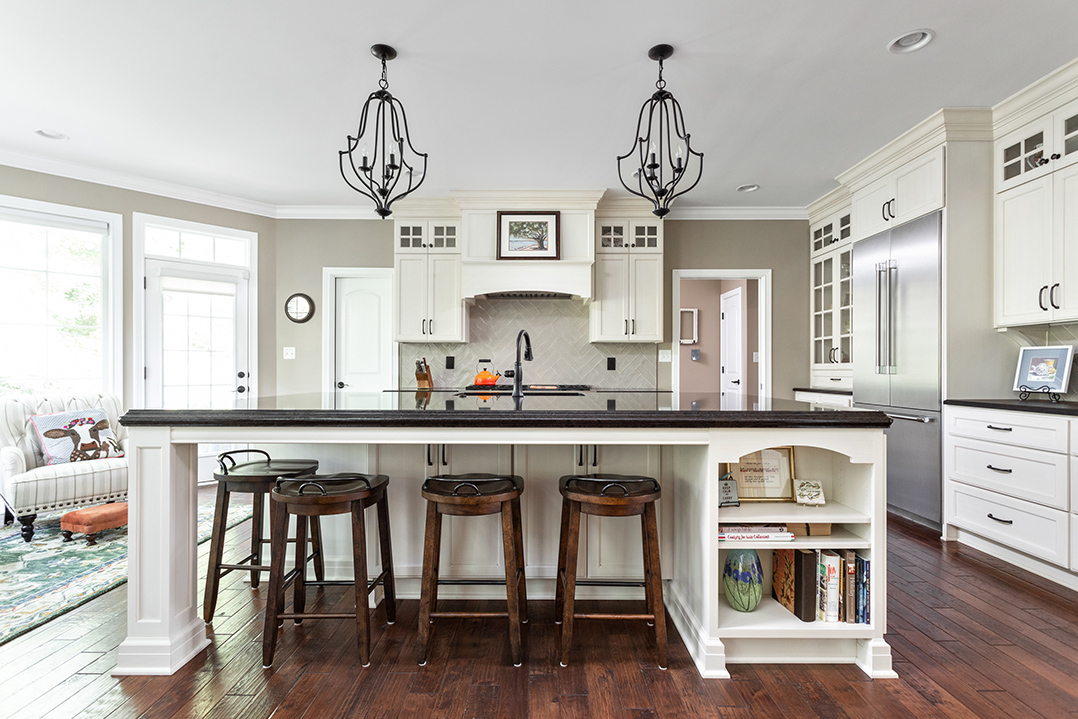THE CHALLENGE:

This 2011 home is in The Woods at Thorpe Creek neighborhood in Fishers. Previously, the kitchen had been walled off from the living area, with only a small pass-through to connect the two. The homeowners wanted to make the kitchen feel more connected to the rest of the home.
THE SOLUTION:

 The wall separating the kitchen and living room was removed and a new, larger island with sink and plenty of seating was added.
The wall separating the kitchen and living room was removed and a new, larger island with sink and plenty of seating was added.- Storage is abundant in the new space, with a wall of custom cabinetry and drawers. Some of the cabinets feature seeded glass panels.
- The homeowners chose to mix two countertop styles – quartz for the island and stovetop area and wood block for the wall of storage.
- The tone-on-tone backsplash is laid in a double herringbone pattern for a subtle yet sophisticated statement.
Larry Greene is the owner of Case Design/Remodeling; email him at [email protected]. Visit caseindy.com for more remodeling inspiration and advice.





