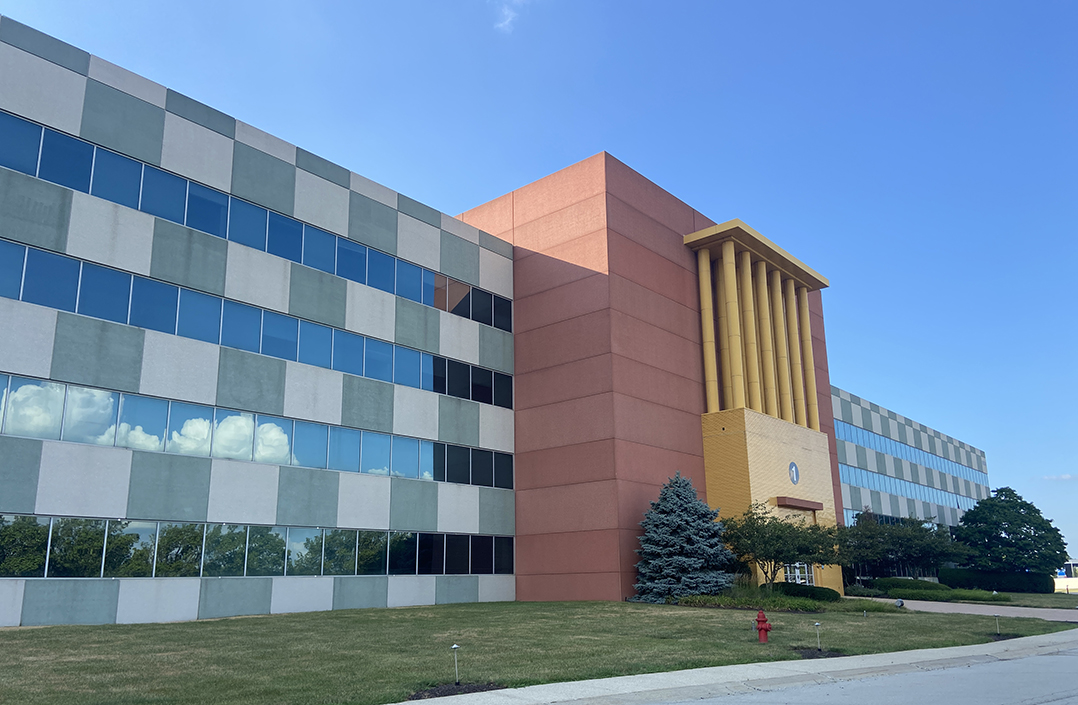One of the most recognizable office buildings along Meridian Street has been added to the Carmel Historic Architecture Survey.
On July 18, the Carmel City Council approved a resolution to add the 247,000-square-foot office building at 10330 N. Meridian St. to the survey, which includes approximately 1,600 structures in the city. The building was designed by renowned architect Michael Graves, an Indianapolis native who died in 2015. Other local buildings designed by Graves include the Indianapolis Art Center and the NCAA Hall of Champions.
According to Mark Dollase, administrator for the Carmel Historic Preservation Commission, the structure on Meridian Street is an excellent example of postmodern design. The exterior of the building, which was completed in 1994, was inspired by the Hoosier state.
“It is intended, in (Graves’) whimsical way, to represent the agricultural grid of Indiana,” Dollase said. “That’s what is represented across the facade in that checkerboard pattern.”
The building was originally constructed as the headquarters of Thomson Consumer Electronics, but in 2007 the shrinking company relocated to a smaller facility nearby to make way for St. Vincent Health to move in. Now, the building, which is owned by South Carolina-based Carmel Indy Holdings, LLC, is partially occupied.
Being added to the Carmel Historic Architecture Survey does not designate the building as a local landmark, a separate process that adds protections to the structure and requires approval through an ordinance by the city council.
Councilor Jeff Worrell said he would like to see the building become a local landmark and asked Dollase to initiate the process to make it happen.





