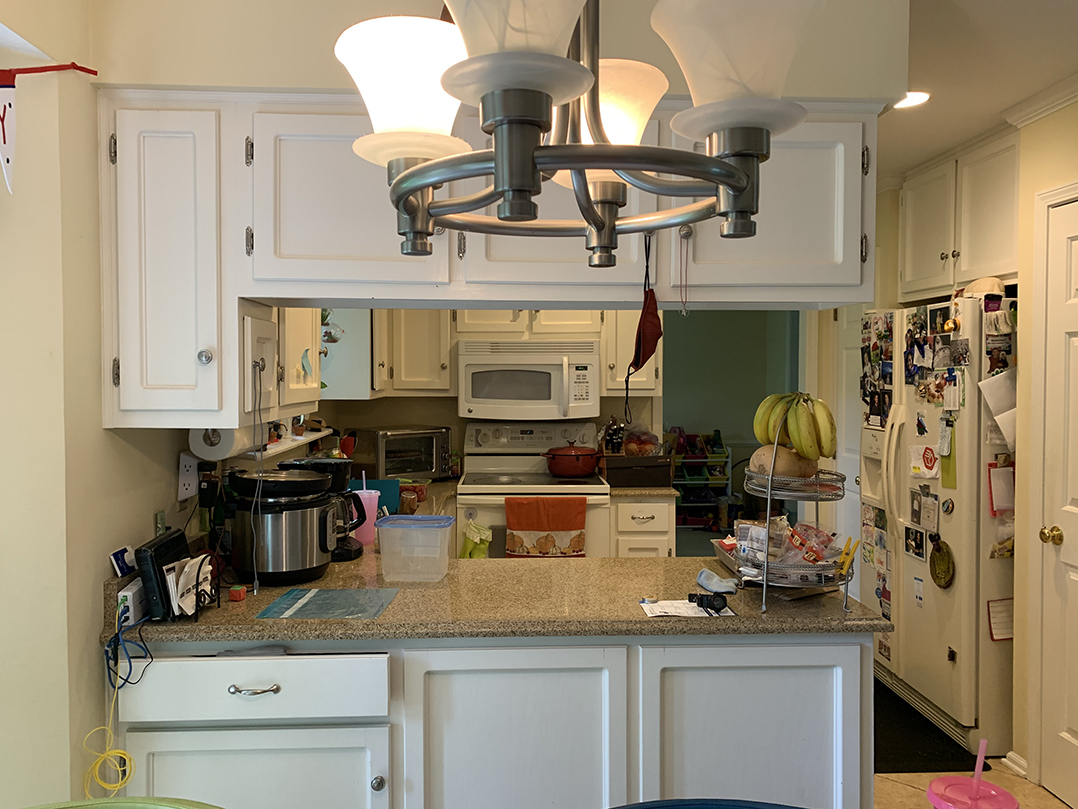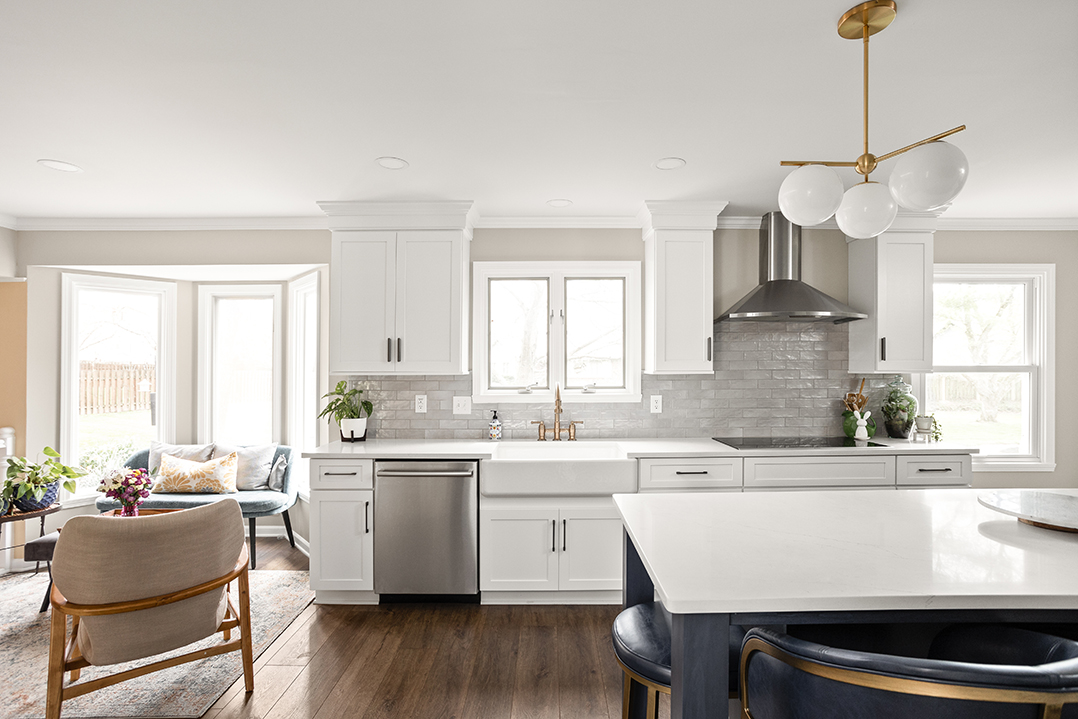Built in 1978 in the Raintree Place neighborhood of Zionsville, this home’s original kitchen was past its prime. We reworked the room’s footprint to let in more light, maximize space, and improve functionality and style.

- Combining the kitchen and dining room increased the room’s footprint, helping open the space, improve flow, and let in more natural light.
- Ceiling-height perimeter cabinets provide ample storage and accentuate the ceiling height, and an oversized island means more room for cooking, dining, and gathering.
- Functional optimizations include double ovens, a coffee niche, spice drawer, and pull-out trash bins.
- The pearlescent finish on the backsplash tile adds an elevated feel with a touch of artisan charm.




