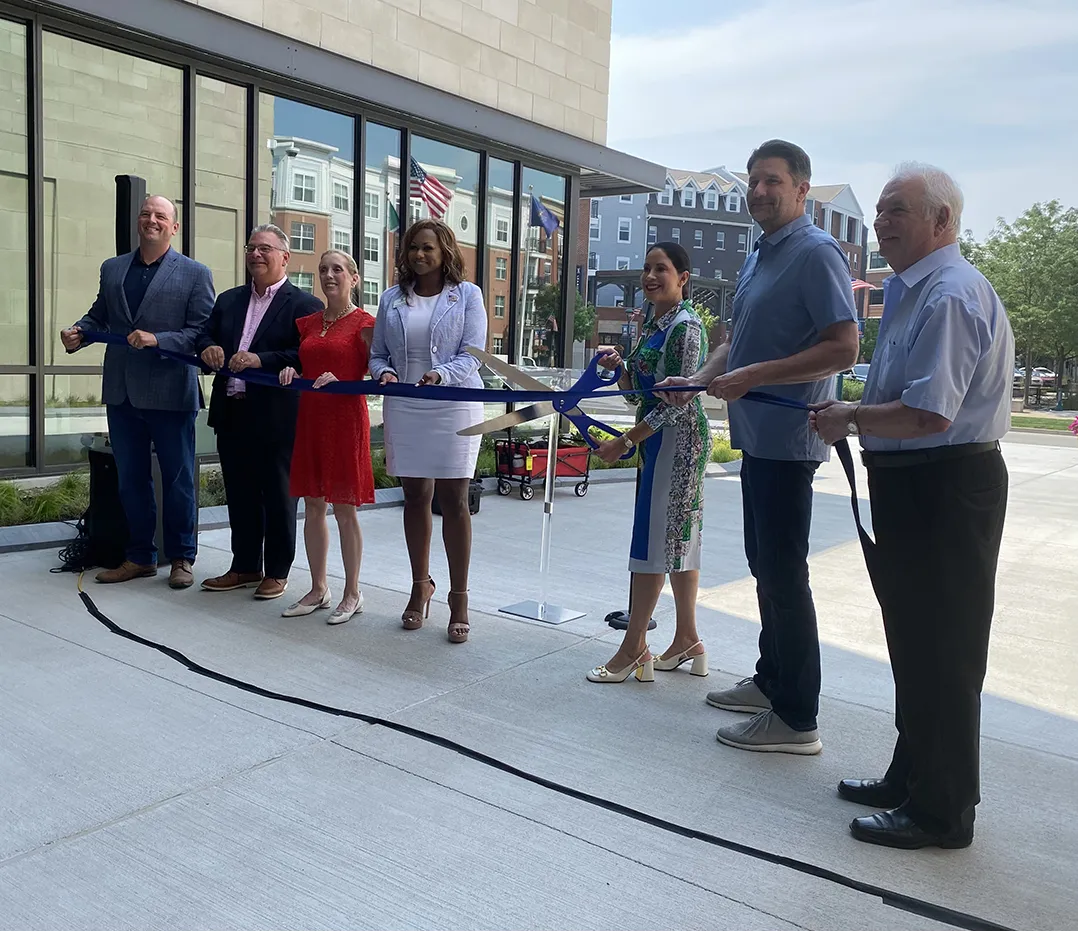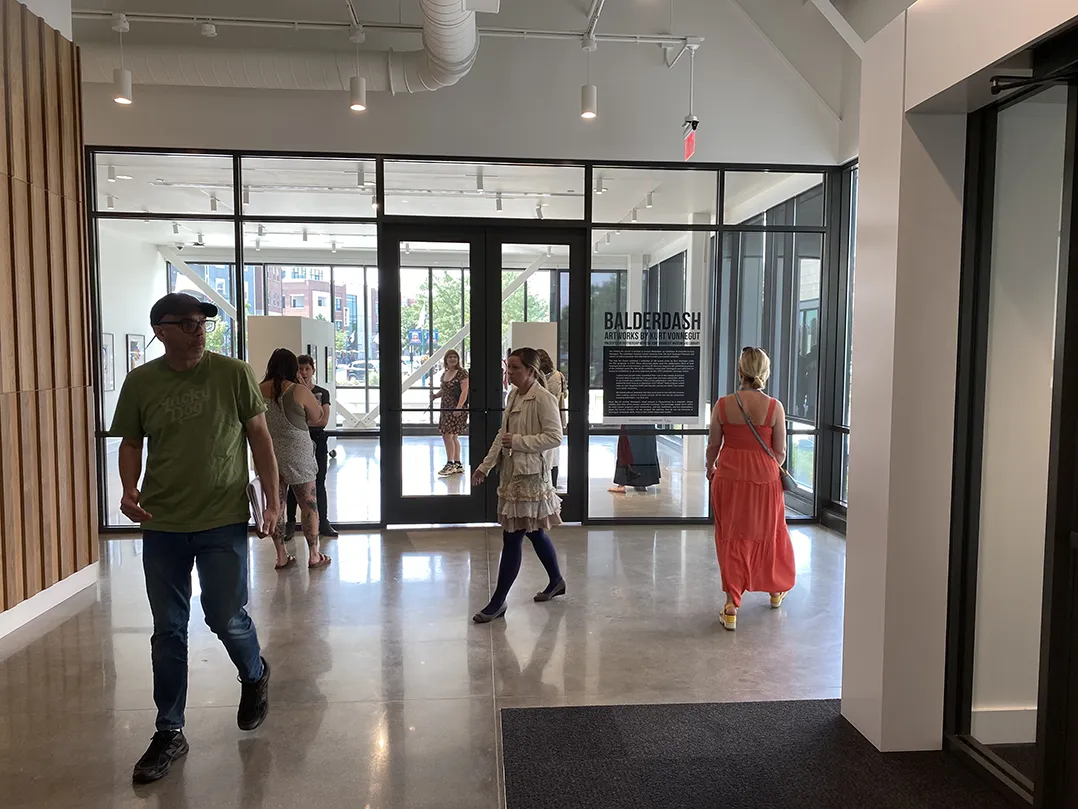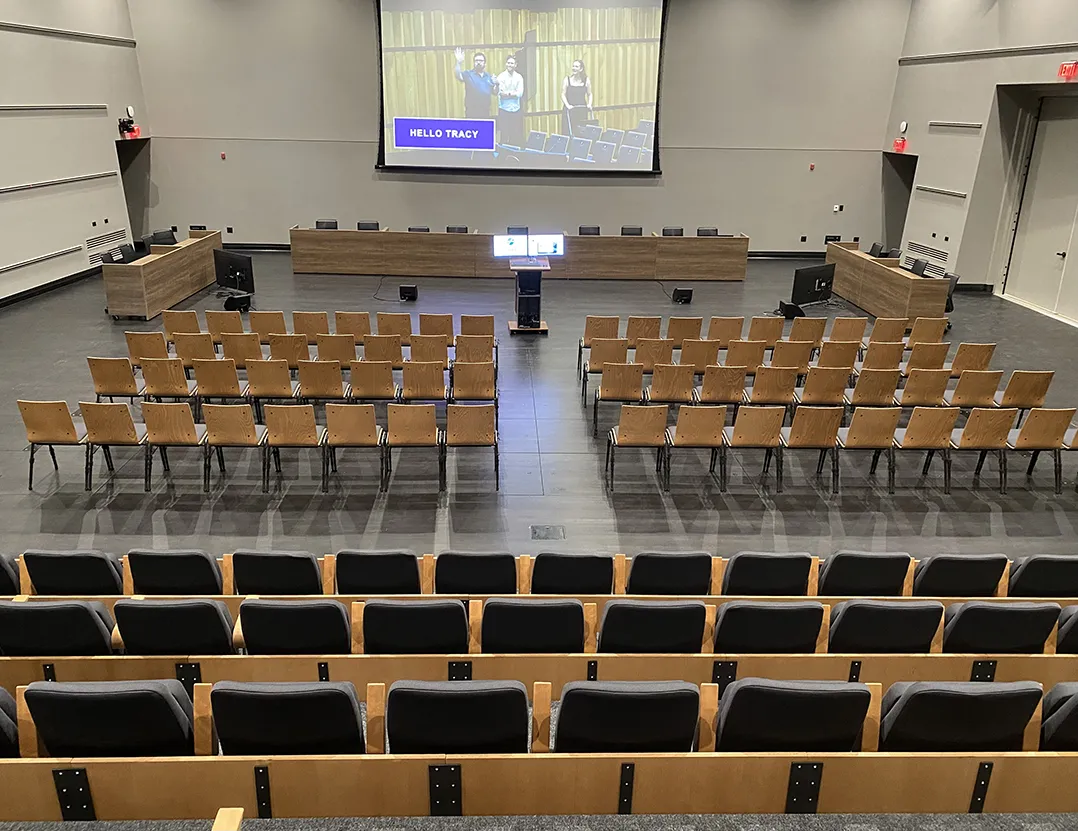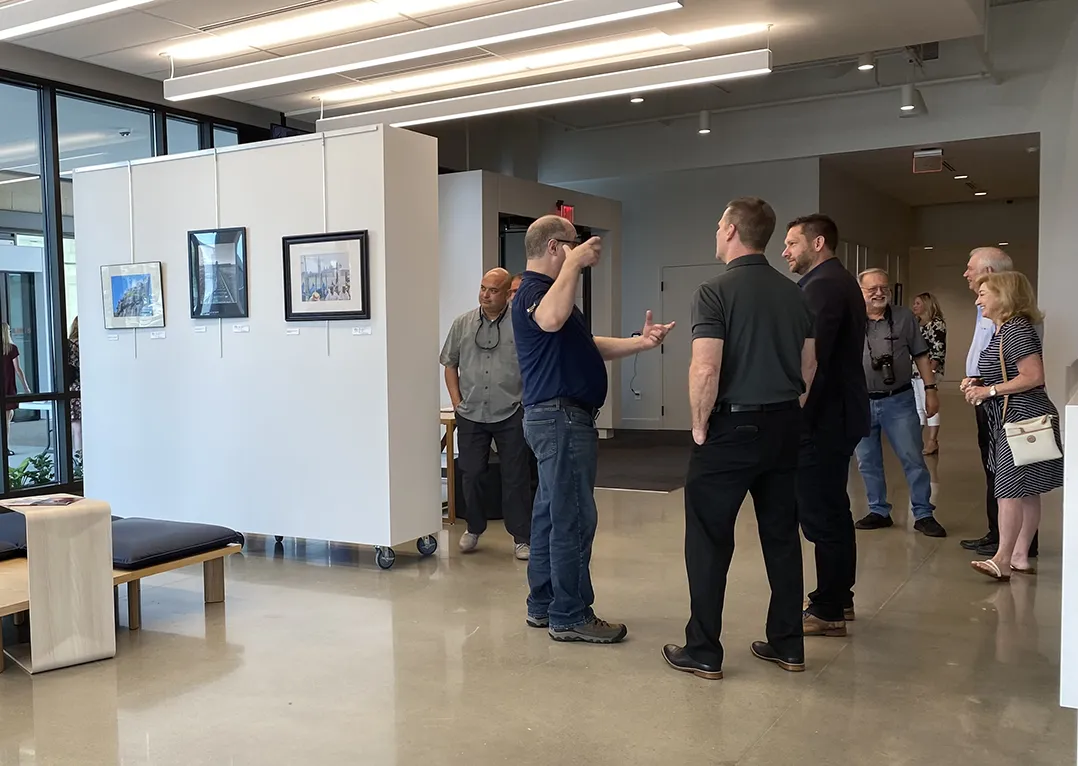On a sweltering late morning in mid-June, a group of hardy Fishers residents and officials gathered to celebrate the grand opening of the new Fishers Arts and Municipal Center following two years of construction on the $23 million city office building at 1 Municipal Dr.
“This is a very, very exciting day, not only for the city’s organization — all of our employees that call this home — but really for the entire City of Fishers,” Mayor Scott Fadness told the crowd. “You know, your town square, your heart of your community, really is here at City Hall and we’re so excited about the vision that we started several years ago.”
That vision included art, and there is plenty of art in the new Municipal Center, with one section dedicated to exhibits organized by the Fishers Arts Council and another featuring exhibits and workshops hosted by the Indy Art Center, which has named its new branch the Fishers Art Center.
Fadness said including more art at the new Municipal Center came from community discussions.
“I want to compliment the (Fishers) City Council,” he said, “They worked very hard to engage the residents, to ask them what is our community missing — and we really tried to listen very carefully and intentionally about what it is that they wanted to see. One of the things that we heard loud and clear, among a variety of things, was the opportunity to have access to really quality art programming.”
The former City Hall, which was sinking because of foundation issues, closed in August 2022. A groundbreaking for the new building was late November of that same year. The city decided early in the design process to dedicate the first floor to art exhibits and programs, with city offices on the upper two floors.
The Fishers Arts Council previously displayed its monthly exhibits throughout the old City Hall. It now has about 160 linear feet of designated wall space in the new building, including several walls that can be repositioned, providing flexibility for exhibits and receptions.
The city partnered with Indy Art Center for art programming and exhibits in another section of the Municipal Center’s ground floor. Fadness said city officials wanted to make sure those services were done right.
“One of the things that we know very well in the City of Fishers is what we’re good at and what we’re not good at,” he said. “One of the things that we, frankly, just had no institutional knowledge within our organization was, how would we put on world-class art programming?”
Mark Williams is president of the Indy Art Center, which has 90 years of institutional knowledge. He said he was happy to offer the center’s experience to Fishers, adding that the Fishers Art Center will be tailored to fit its community.
“We will have classes for youth, for adults and for everybody in between, from 4 to 104,” he said. “We’ll have world-class exhibitions. We will program it specifically for Fishers. Fishers Art Center will have its own life, its own exhibitions and its own programming.”
Following the ceremony, Fishers City Council President Cecelia Coble said she looked forward to the first council meeting in the new building later that night.
“This is incredible. This is something that the arts community has been wanting for a really long time,” she said. “They’ve been asking for something like this since we became a city — and of course, City Hall, it’s going to be a wonderful meeting space for the community, for our city council meetings and for other events. It’s truly an extraordinary project and I’m really excited.”
Fishers Arts and Municipal Center design
The three-story Fishers Arts and Municipal Center was designed by Delv Design with construction manager Meyer Najem.
The building is divided on the ground floor by a pedestrian breezeway, allowing easy flow to the Nickel Plate District Amphitheater. In addition to art exhibits and classes on the ground floor, a flexible theater space will be used for government meetings and performances.
Accessibility for people with limited mobility is built into the design, including gentle slopes leading to the main entryway, a variety of seating types, adult changing tables in the restrooms and ADA accessible options throughout the building.
The new building also is designed to be energy efficient and have reduced water needs through landscaping, with more native plants and minimal turf grass.







