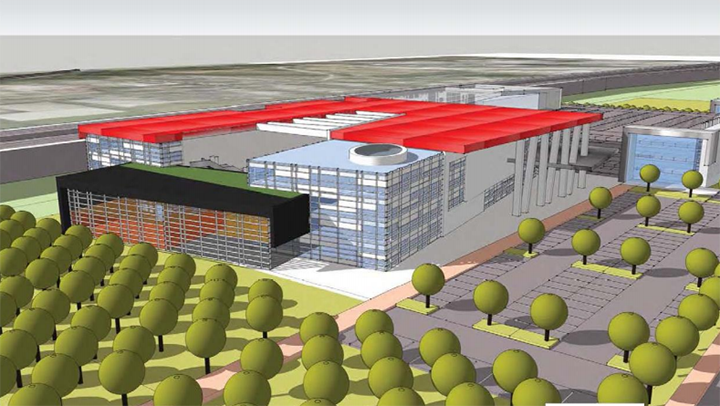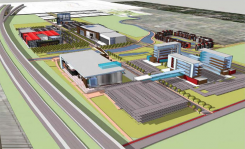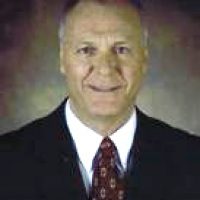
By Anna Skinner
The Westfield Advisory Plan Commission passed the Grand Millennium Center onto the city council with a unanimous vote at its March 6 meeting.

Petitioner Birch Dalton presented various changes compiled from plan commission, staff and neighbor comments. The public hearing for the proposal was held in January.
The proposal consists of approximately 66.2 acres at the northeast corner of U.S. 31 and David Brown Dr. It includes commercial, residential, recreational and civic uses. Among the presented changes were buffers, trail layout, the parking garage structure and more.
“We are acutely aware of making this a very pedestrian-friendly project,” Dalton said. “The final trail layout would be situated logically to the Midland Trace and the Monon to tie in. As we get final detailed development plans, we will definitely have the trails pedestrian-friendly but mostly attractive to tie in going north to Asa Bales Park to the Midland Trace and west to get to the Monon.”

The parking garage has been designed to look like retail or screen in such a way parking spaces are not visible other than in the entryway and security areas. The structure would consist of approximately 800 parking spaces and cost between $16 and $17 million.
“We have created a commercial district on the bulk of the property which also consists of a mixed-use district and multi-family district. The purpose of this, while we have submitted a site plan and we have a couple of immediate users ready, we have not finalized the exact location within the city for a couple of them, so we asked to keep the commercial district a little flexible,” Dalton said.
The development includes a YMCA, a corporate headquarters, a possible civic center, a convention center and various commercial uses.
“One of significant material issues we have discussed was the use of glass in place of masonry. We are asking for a high use of glass and metal on the corporate headquarters and at least one side of the convention center,” Dalton said.

Council member Steve Hoover requested that the development follow a two-to-one proximity slope plan, which means the further from the property line, the higher the buildings are allowed to be.
“You could also do some three-story (buildings) and increase the height as you moved away,” Hoover said. “I think it provides a lot of flexibility. That’s a suggestion of a way to handle that that we could perhaps agree to tonight.”
The plan commission voted 7-0 to forward the development onto the city council.
“I think we have a great opportunity here to meet the comprehensive plan in downtown (Westfield) to add high-density housing and several commercial uses and have an opportunity with a civic center and YMCA,” Dalton said.
The proposal is estimated to cost approximately $200 million-plus. For more, visit westfield.in.gov.



