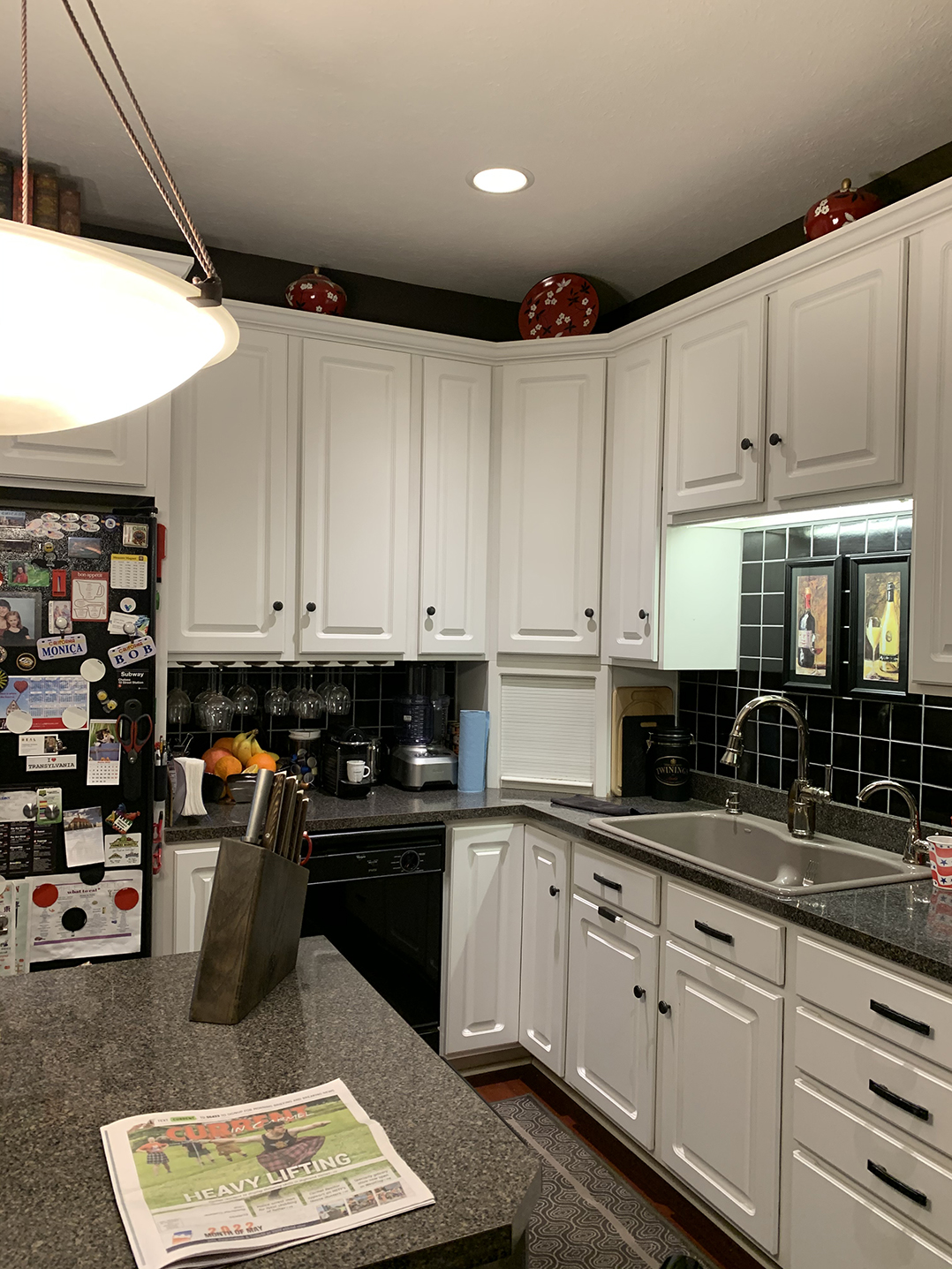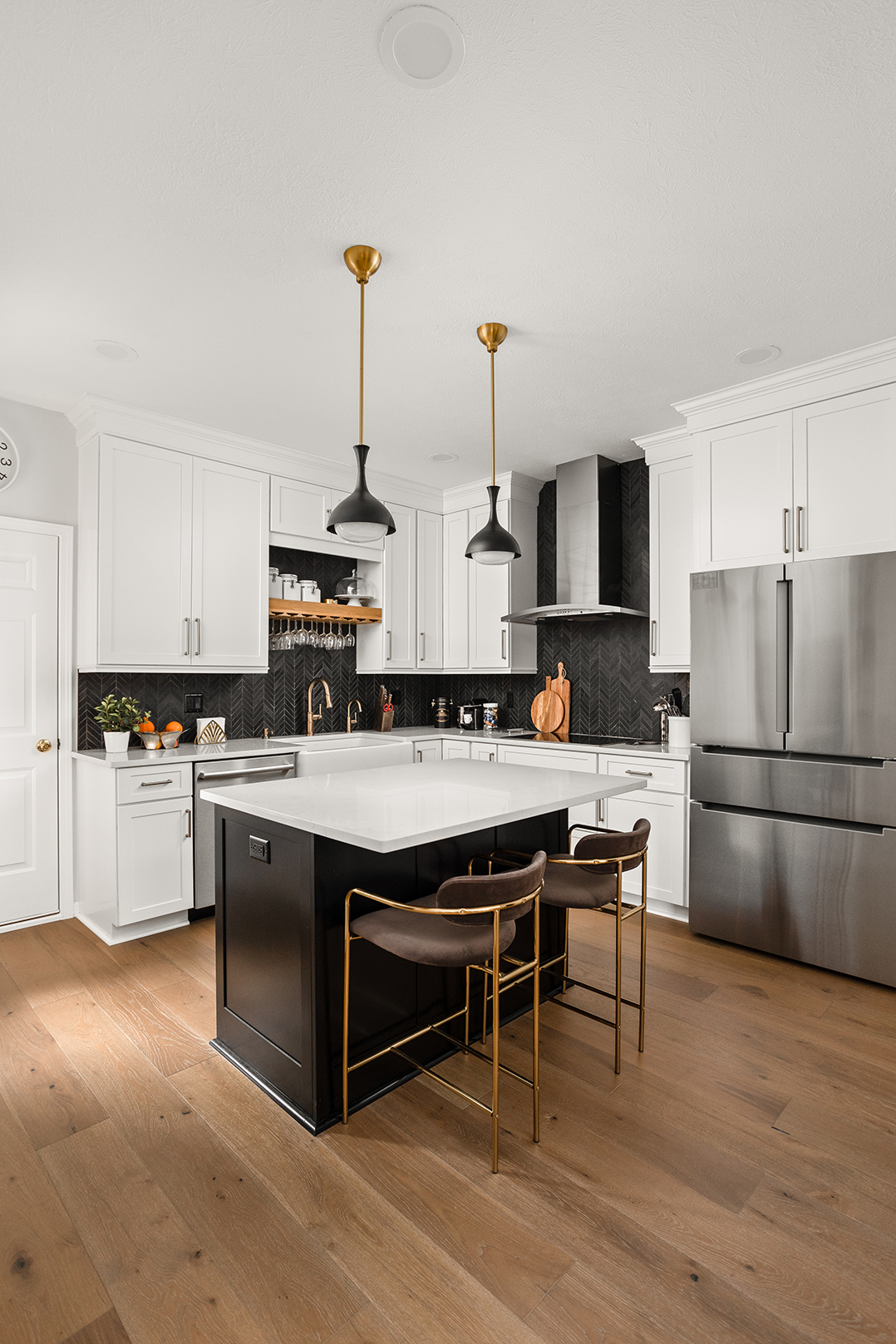Built in 2000 in Carmel’s Fairgreen Trace subdivision, this home’s owner was ready to update and upgrade the kitchen. A new appliance layout optimizations and fresh design aesthetic helped transform this room from cramped to chic.

- The dark backsplash in a herringbone pattern provides the perfect contrast to the sheek white cabinets. Brass hardware and fixtures give the space a touch of warmth and luxury.
- Decorative columns were replaced with a cabinet wall, increasing storage space and overall square footage of the kitchen.
- A reworked layout for the appliances improved both form and function. Placing the range in a central location and moving the sink to an adjacent wall helped improve the room’s sight lines and create a more efficient workflow.
- A new, larger island allows for additional prep, serving and gathering space, for both daily use and entertaining.
- Extending the cabinets to the ceiling adds visual height, making the ceiling feel higher and the room feel more spacious.





