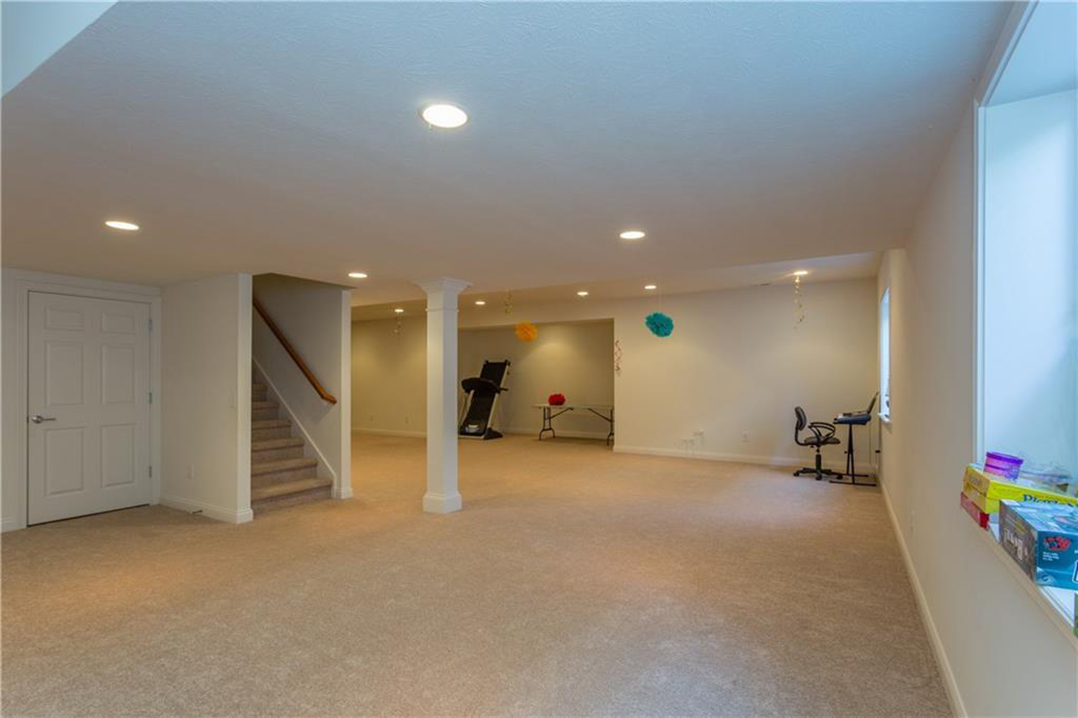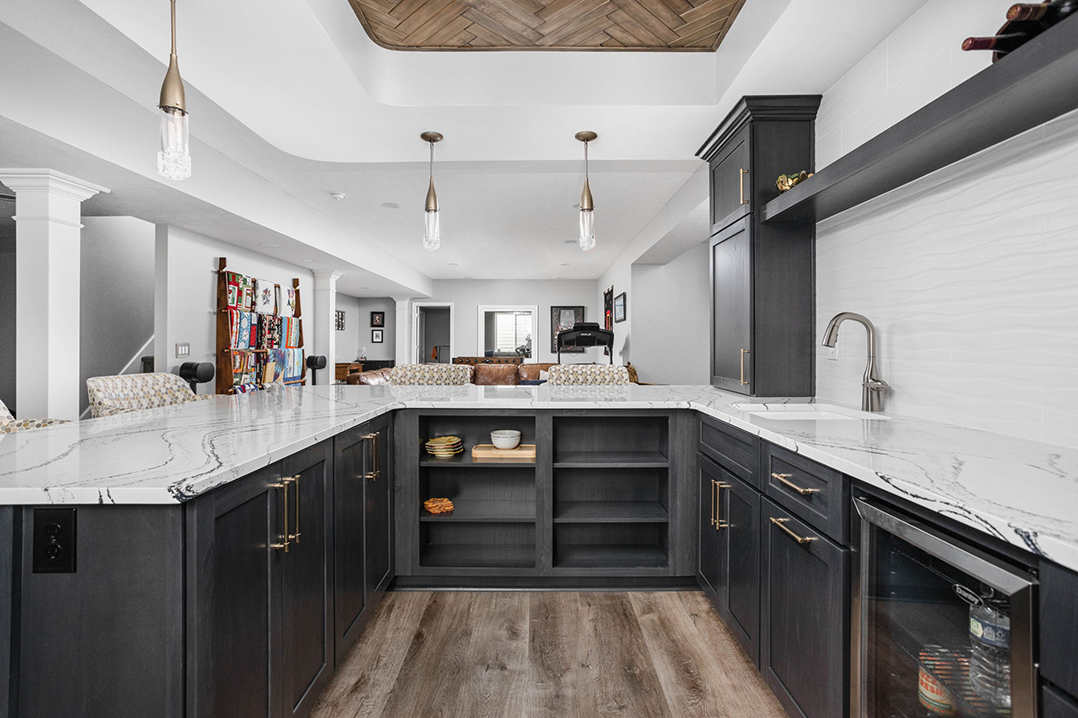Built in 2010 in Long Ridge Estates, this Carmel home included a finished basement that was bland and brimming with potential. We transformed this blank canvas into a multi-functional and modern retreat with space for everyone.

- Luxury vinyl plank flooring replaced the carpeting, providing a more contemporary appeal and a more durable surface.
- A spacious gathering room is perfect for movie nights and game days, equipped with a large-screen TV, full bar and custom display space for collectibles and Lego creations.
- The bar area boasts a distinct herringbone treatment on the wood ceiling, adding warmth and modern appeal, while a drink fridge, dishwasher, and ample storage make entertaining a breeze.
- Room for hobbies drove the design, with designated spaces for exercise, art, music, reading, studying and guests all included.
- Interior glass doors and thoughtful design around window wells ensure that this space has a luminous and airy ambiance, despite being below ground level.




